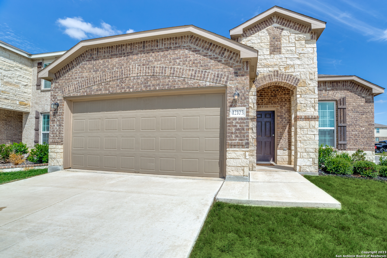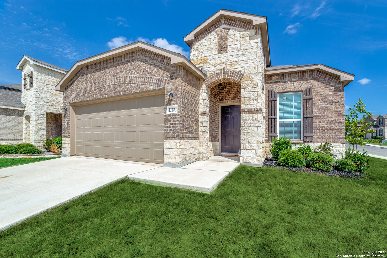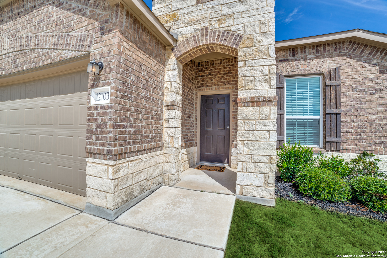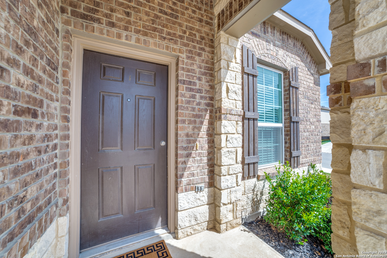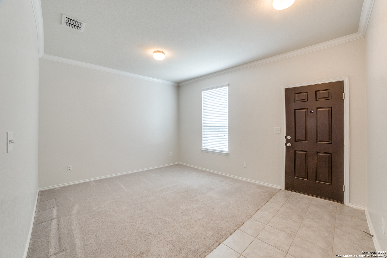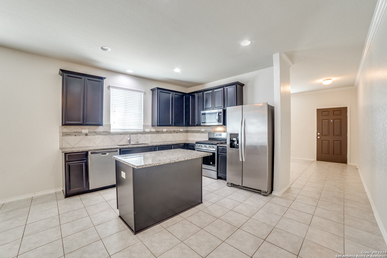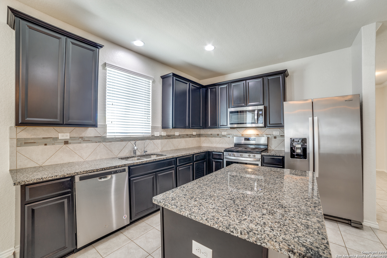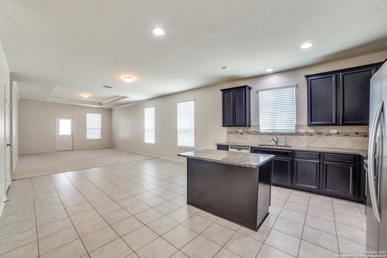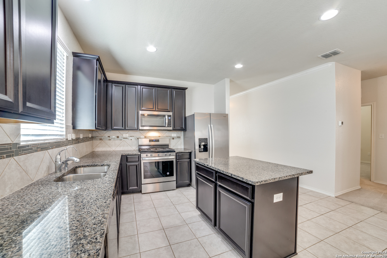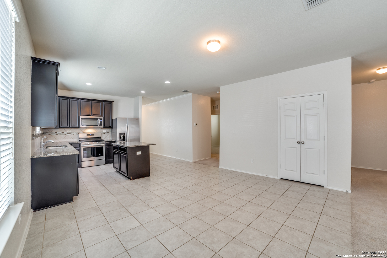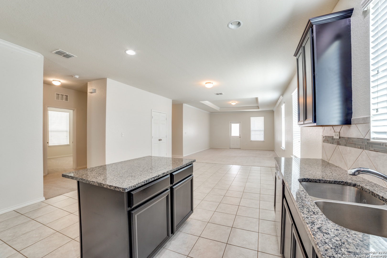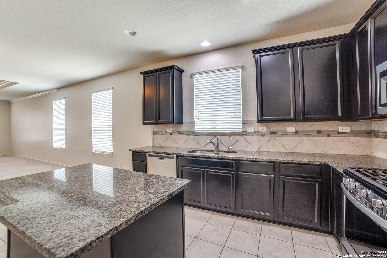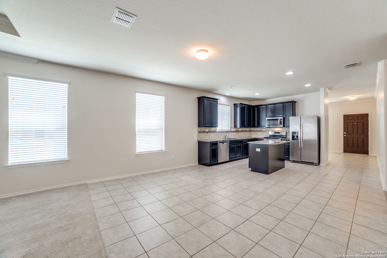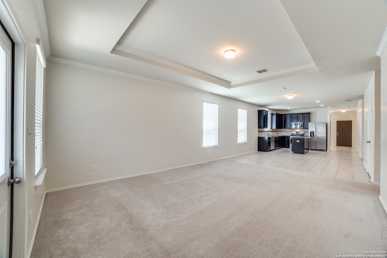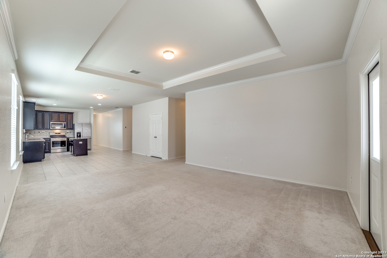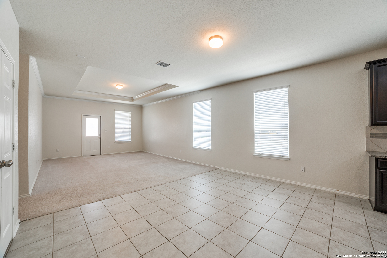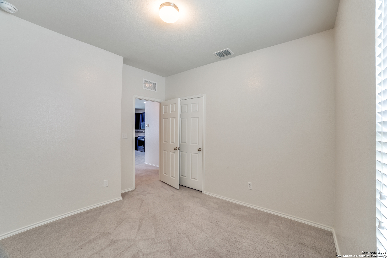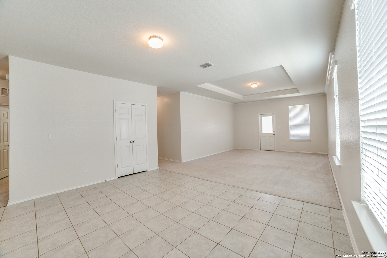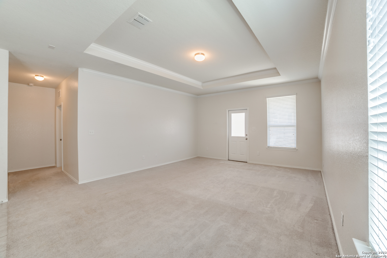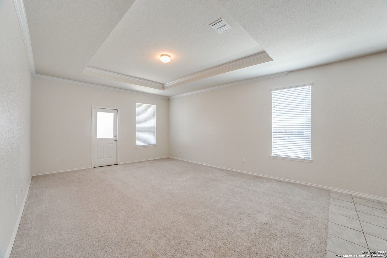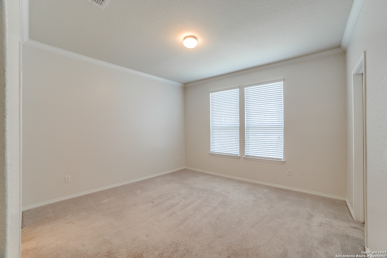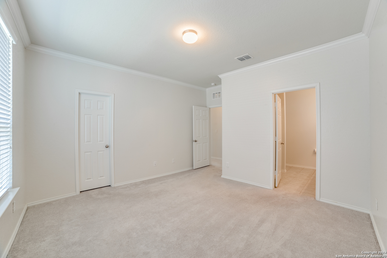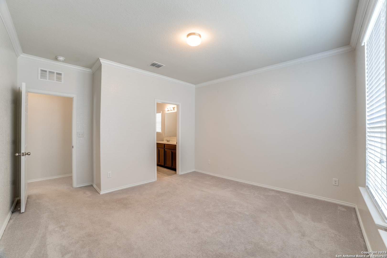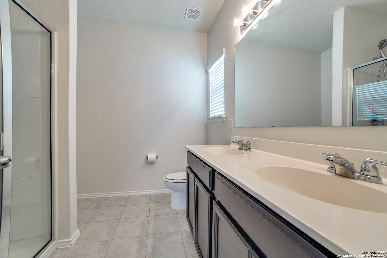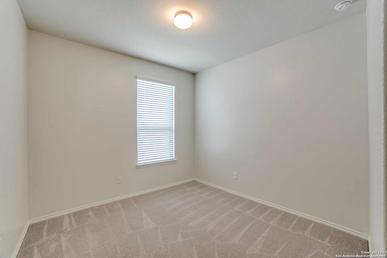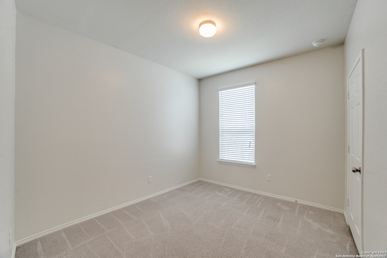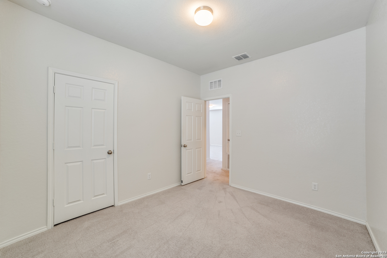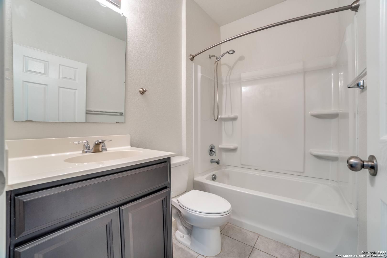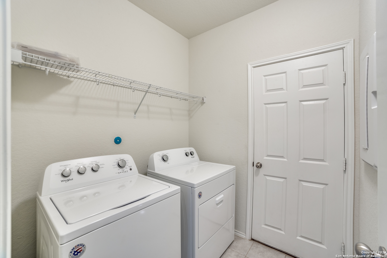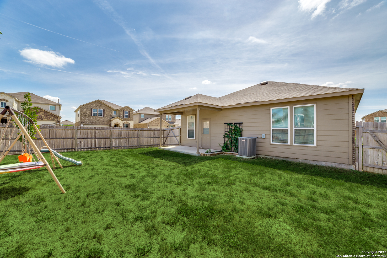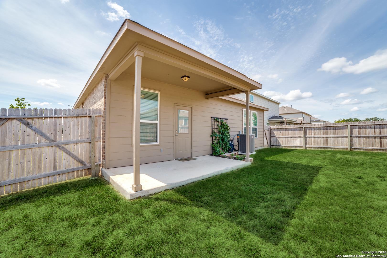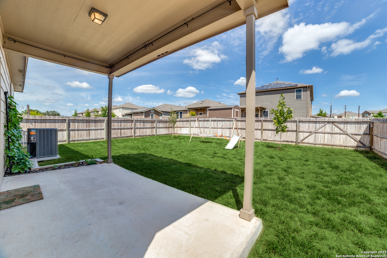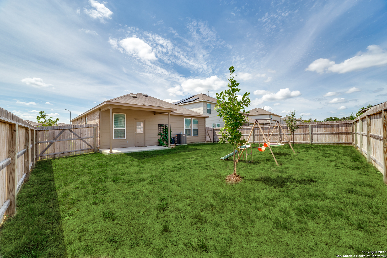OPEN SUNDAY OCT 15TH, 2-4 PM. Step into the elegance and comfort of a well-maintained one-story oasis, nestled in the highly sought-after Davis Ranch community. The Hewitt floor plan is designed for modern living, with an open concept that effortlessly connects the kitchen, dining, and great room. It's perfect for those who appreciate spacious, light-filled interiors. The kitchen is a showstopper, boasting stunning upgrades. You'll find a sleek tray ceiling in the gathering room, stainless steel gas appliances, exquisite granite countertops, complemented by a central island, and 42" espresso color maple cabinets that provide ample storage space. This home is loaded with practical features, including pre-plumbing for a water softener, ensuring your comfort and convenience. Step outside to a fully landscaped paradise, complete with a sprinkler system, making yard maintenance a breeze. With 3 bedrooms and 2 bathrooms, this home offers both space and functionality, ready to meet the needs of your lifestyle. Located in the desirable Davis Ranch community, this property provides not only a beautifully appointed home but also access to a welcoming neighborhood.
Courtesy of Coldwell Banker D'ann Harper, Realtor
This real estate information comes in part from the Internet Data Exchange/Broker Reciprocity Program. Information is deemed reliable but is not guaranteed.
© 2017 San Antonio Board of Realtors. All rights reserved.
 Facebook login requires pop-ups to be enabled
Facebook login requires pop-ups to be enabled







