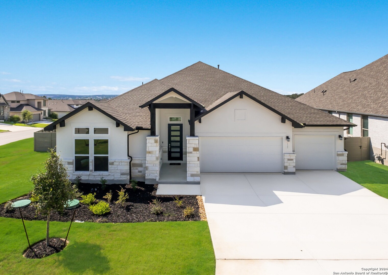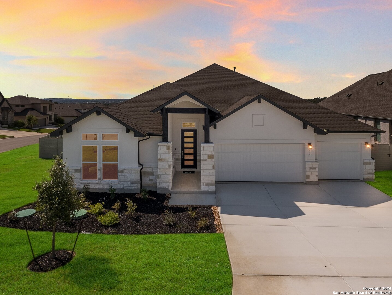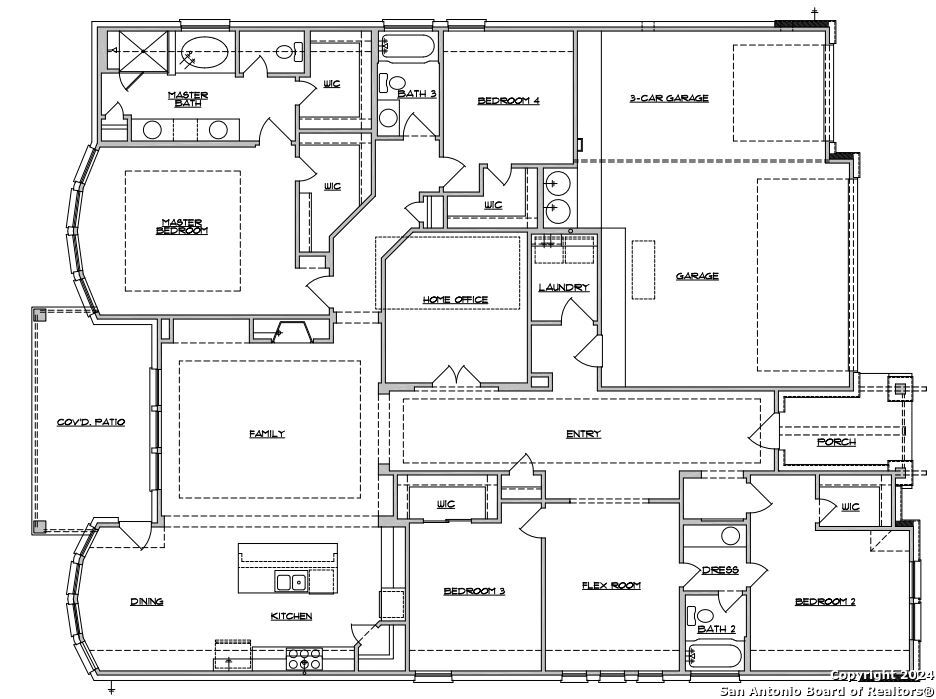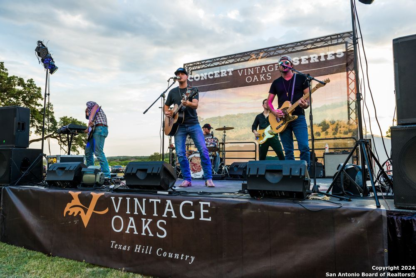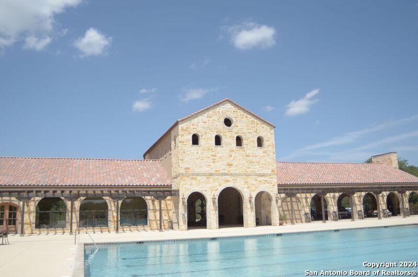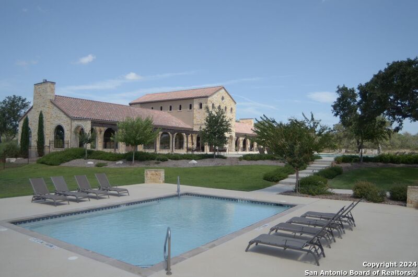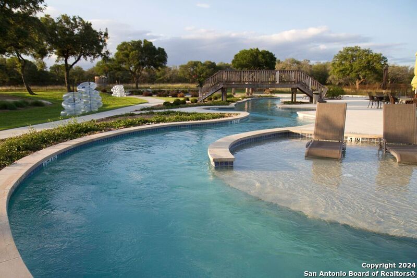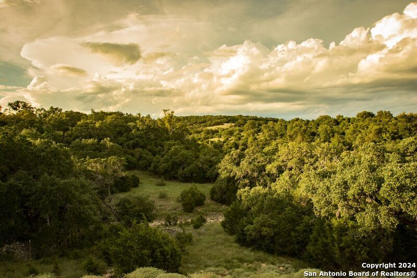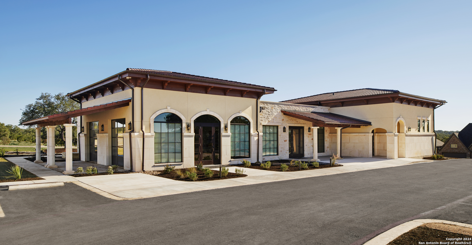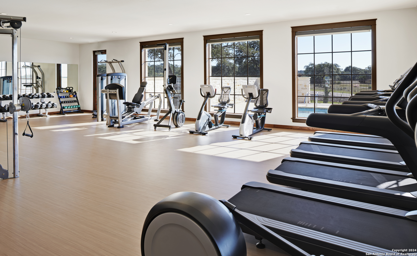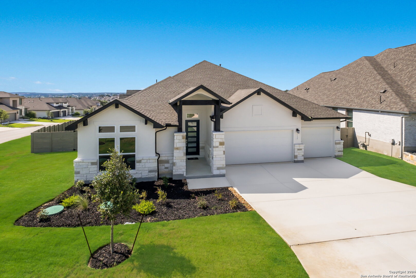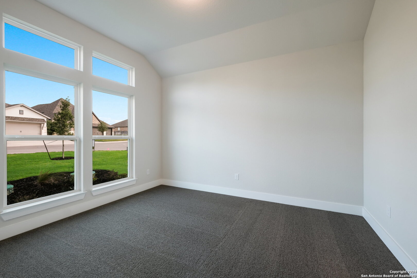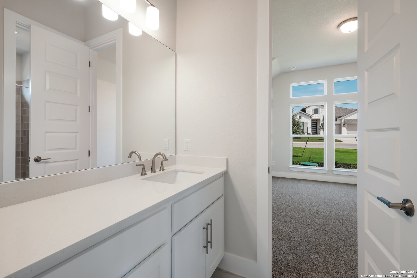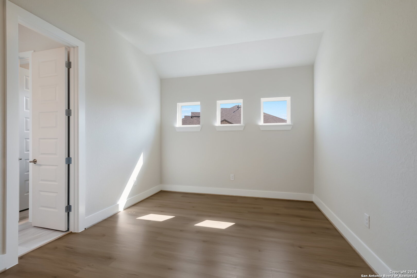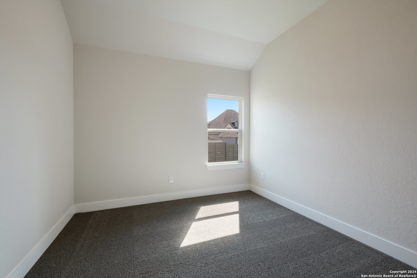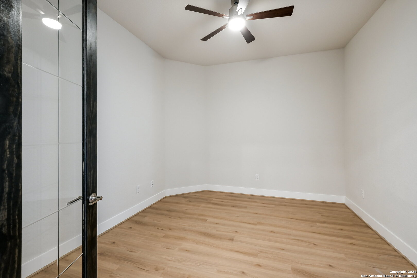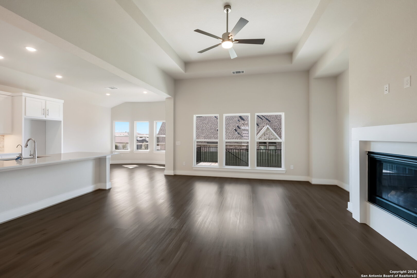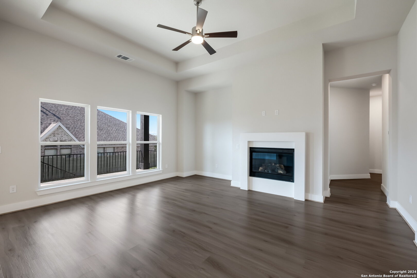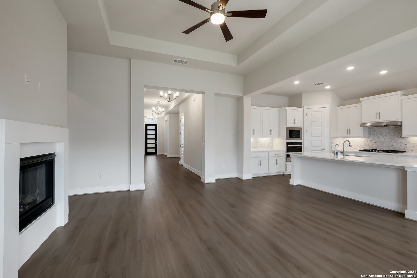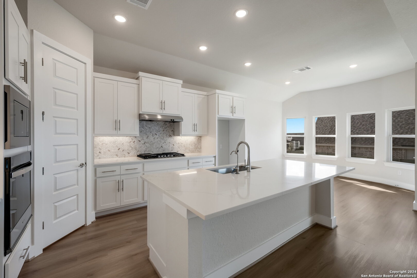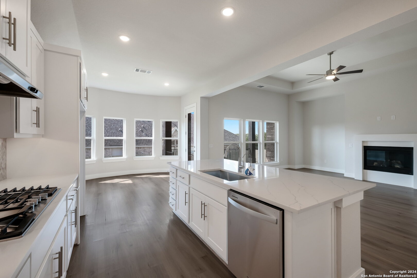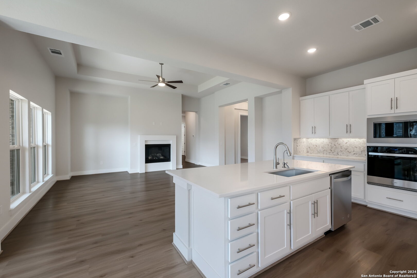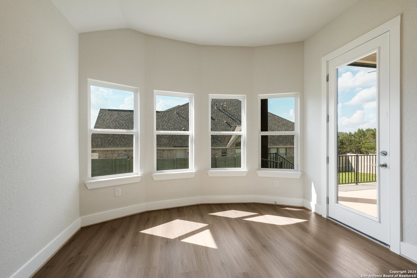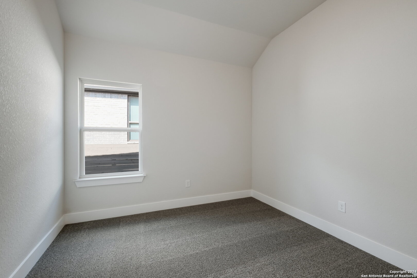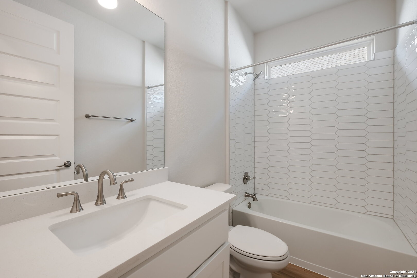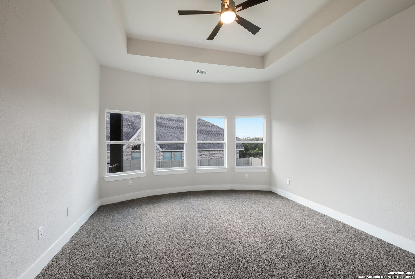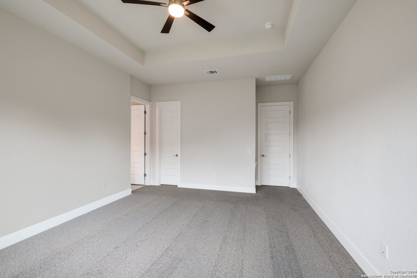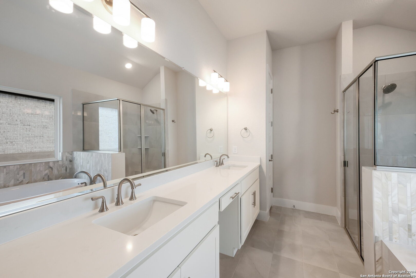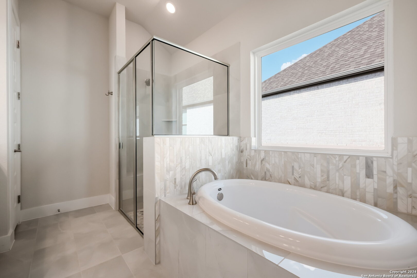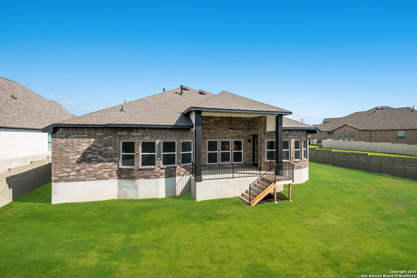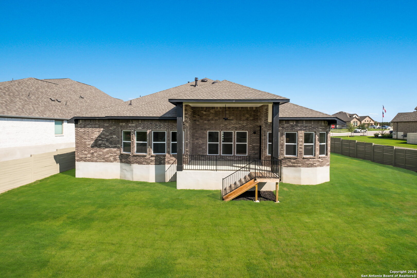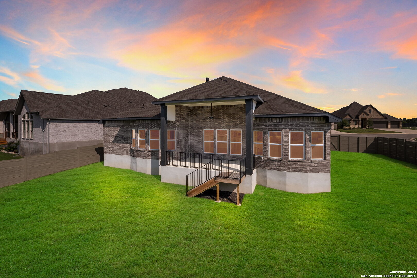** Summer Completion ** The Caporina plan is a spacious single-story home that covers a total area of 2,804 square feet. It consists of four bedrooms, three full baths, a study, a roomy dining area, and a three-car garage. The front door is made of high-quality mahogany wood with upgraded glass and measures 8 feet tall. The house features coffered ceilings that range in height from 11 to 12 feet, and the interior doors are 8 feet tall. The family room, which is open and airy, and the large kitchen are the highlights of this house. Equipped with stainless steel built-in appliances, granite countertops, and light cabinetry, the kitchen is perfect for entertaining guests. The breakfast room has bay windows that offer a great view of the surroundings. The extended covered outdoor patio has a gas stub-out for an outdoor grill and ample space to enjoy the Texas Hill Country. The Master Suite is complete with his and her closets, and it has a well-appointed bathroom with double vanities, a garden tub, and a walk-in shower.
Courtesy of Details Communities, Ltd.
This real estate information comes in part from the Internet Data Exchange/Broker Reciprocity Program. Information is deemed reliable but is not guaranteed.
© 2017 San Antonio Board of Realtors. All rights reserved.
 Facebook login requires pop-ups to be enabled
Facebook login requires pop-ups to be enabled







