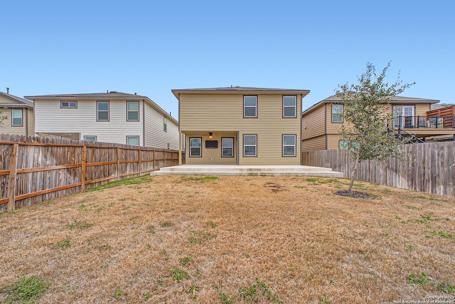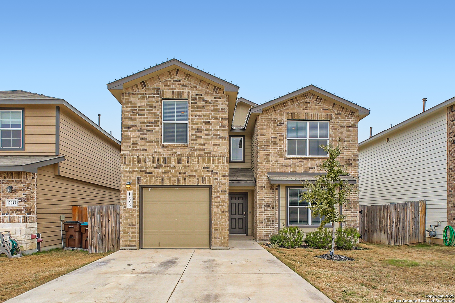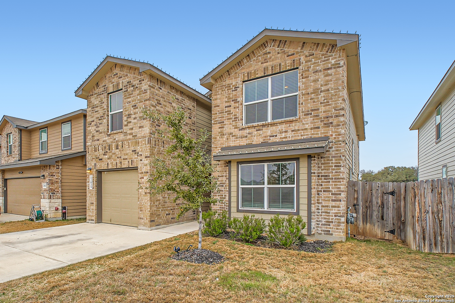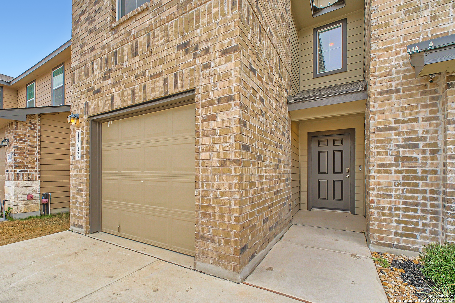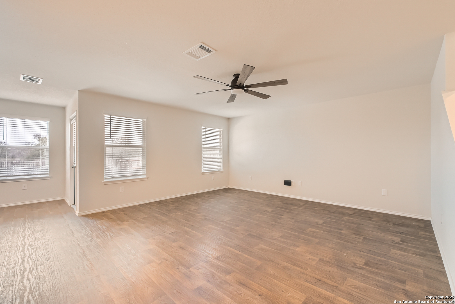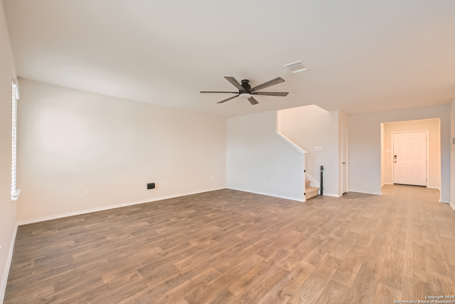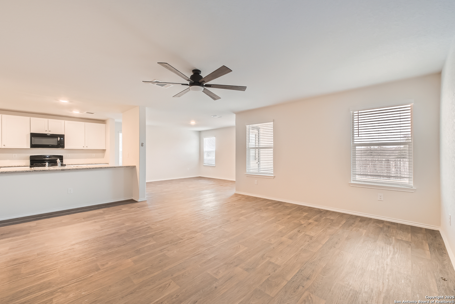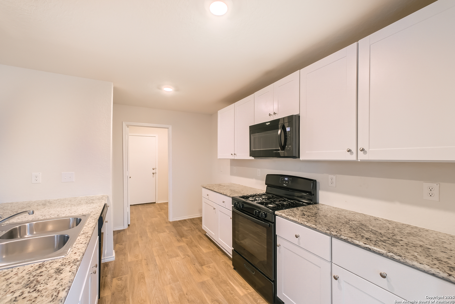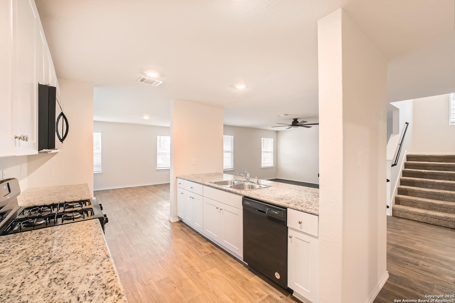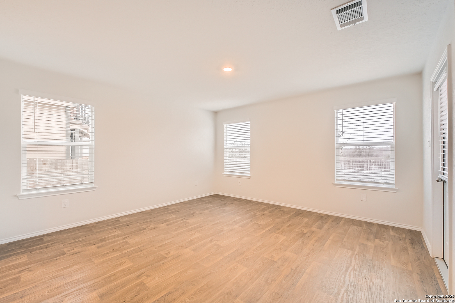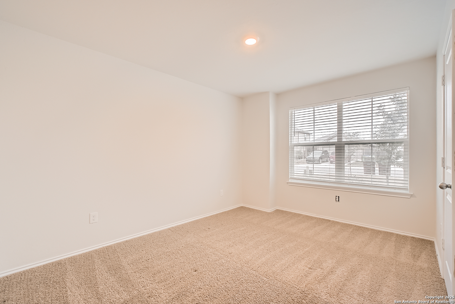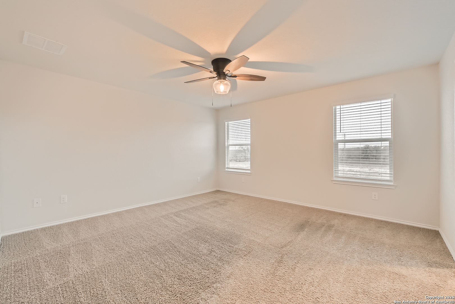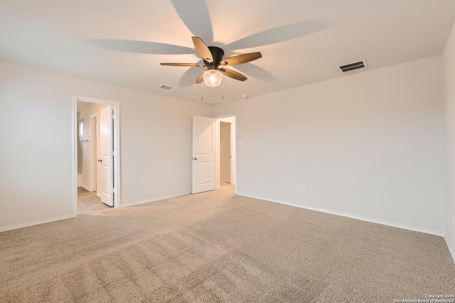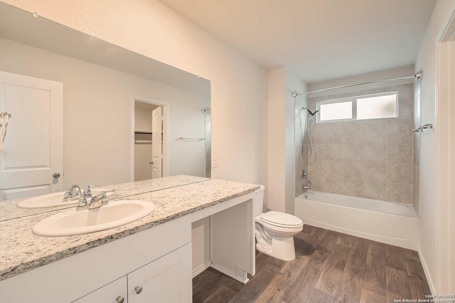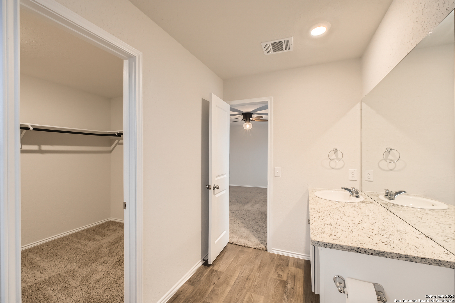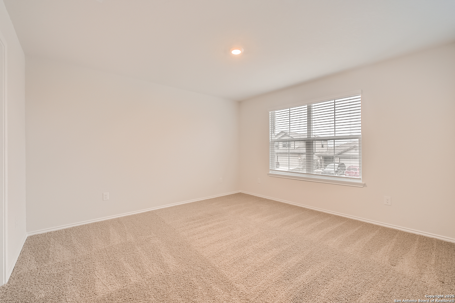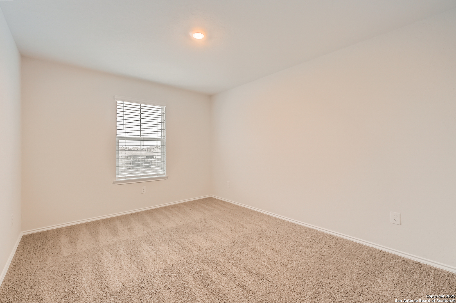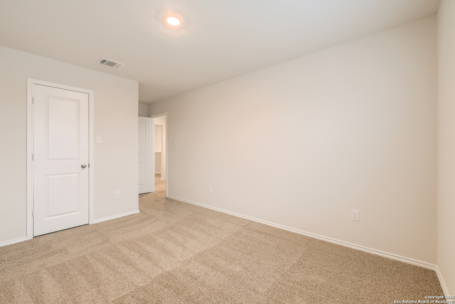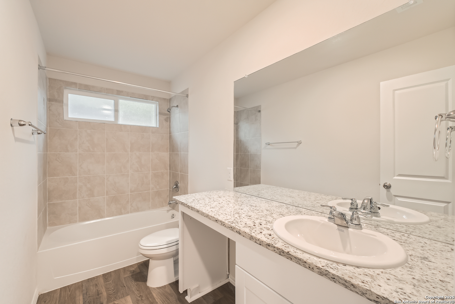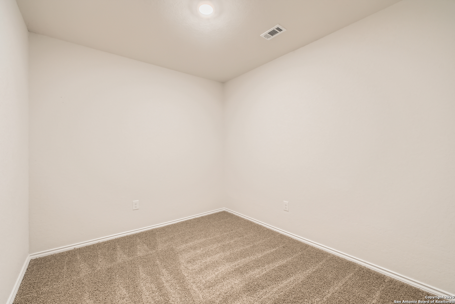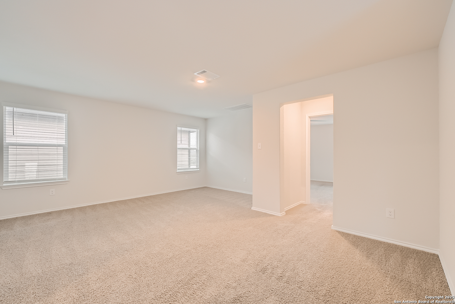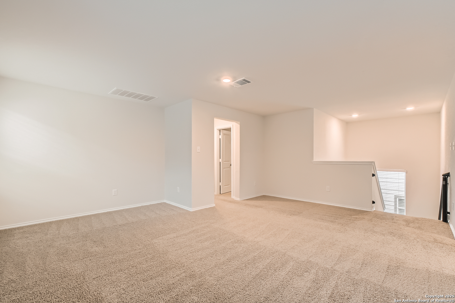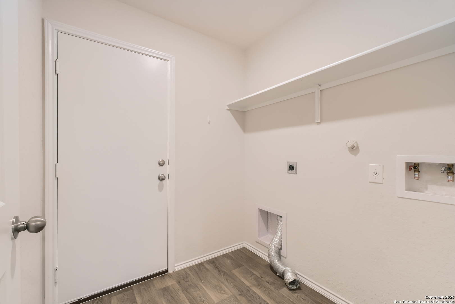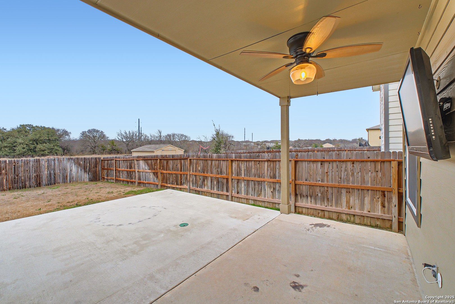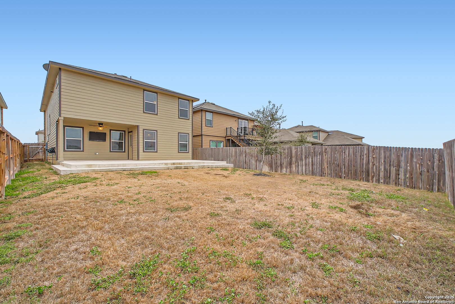Welcome to this expansive home combining comfort and style with a thoughtfully designed floor plan. As you enter the main level, you're greeted by a generous open-concept living, kitchen, and dining area, perfect for everyday living and entertaining. The dining space is large, and ideal for hosting holiday gatherings and special occasions. The chef-inspired kitchen is a true highlight, featuring elegant granite countertops, rich espresso-stained cabinetry, and plenty of counter space for meal prep. Additionally, on the main floor, you'll find a full bath and a secondary bedroom, providing flexibility for multi-generational living or guest accommodation. Upstairs, a spacious game room offers endless possibilities-whether you need a home theater, playroom, or study space. The owner's retreat is a peaceful sanctuary, providing a private escape at the end of each day. Two additional large secondary bedrooms ensure everyone has ample space, while a conveniently located full bath serves the upstairs rooms. In addition, the second floor includes a massive storage room, perfect for keeping everything organized. Step outside to your expansive backyard, which is complemented by a covered patio-an ideal setting for outdoor entertaining or simply relaxing in your private retreat with views of the serene greenbelt. Along with the impressive interior, this home offers fantastic location perks. It's part of the highly sought-after Medina Valley School District, close to Lackland AFB for easy commuting, and benefits from no city taxes. With its incredible space, thoughtful features, and unbeatable location, this home truly has it all. Don't miss out-schedule your private showing today!
Courtesy of Kristalli Real Estate, Llc
This real estate information comes in part from the Internet Data Exchange/Broker Reciprocity Program. Information is deemed reliable but is not guaranteed.
© 2017 San Antonio Board of Realtors. All rights reserved.
 Facebook login requires pop-ups to be enabled
Facebook login requires pop-ups to be enabled







