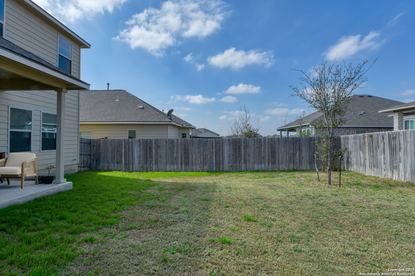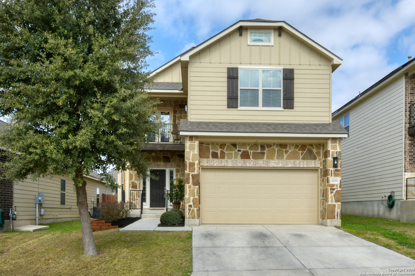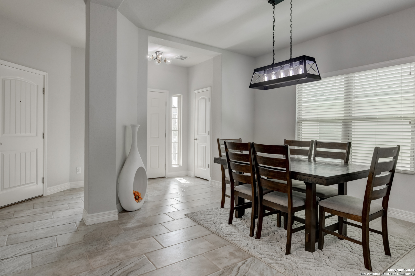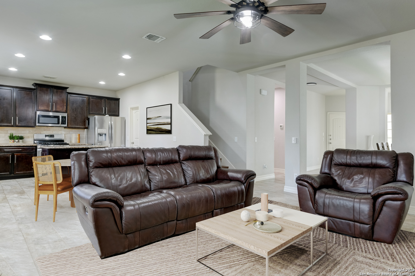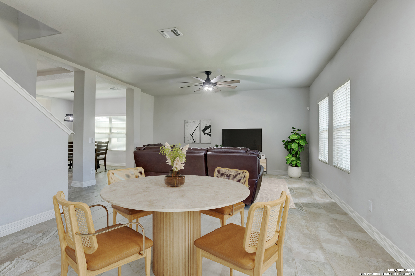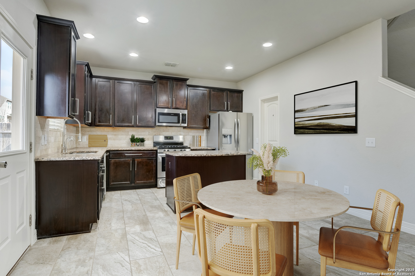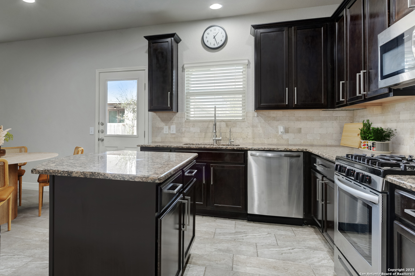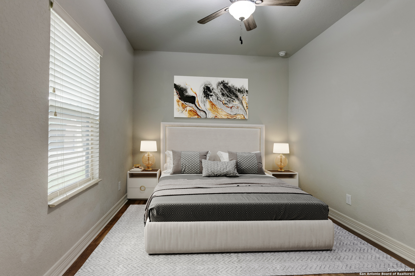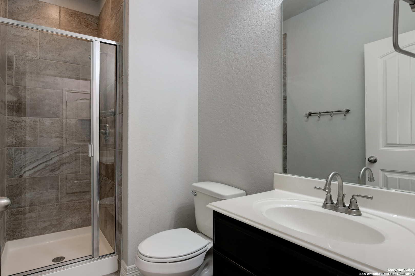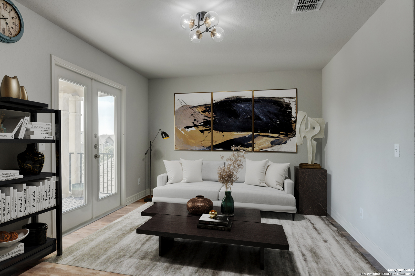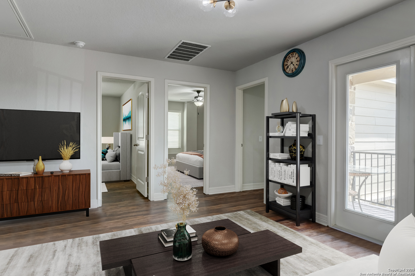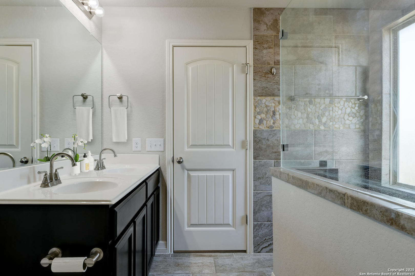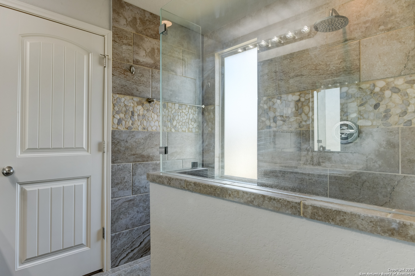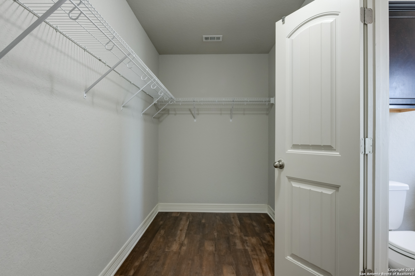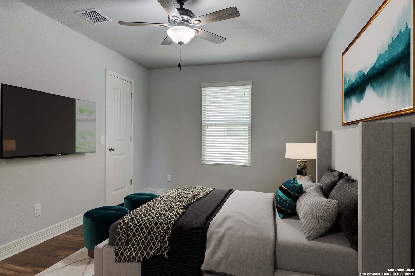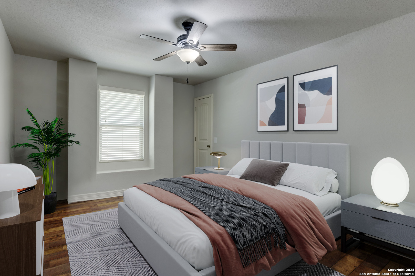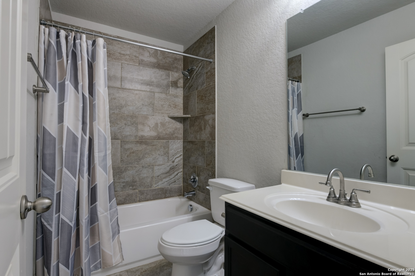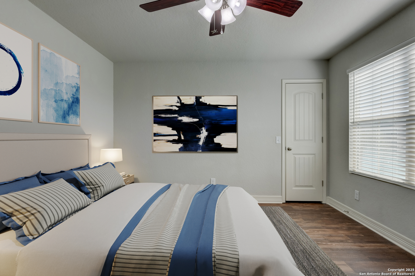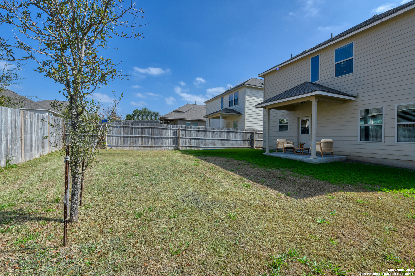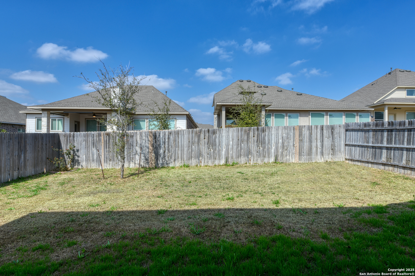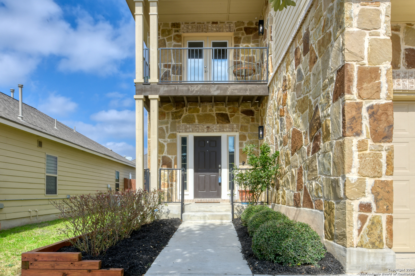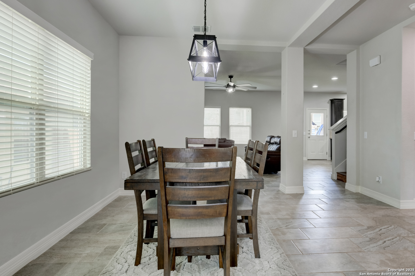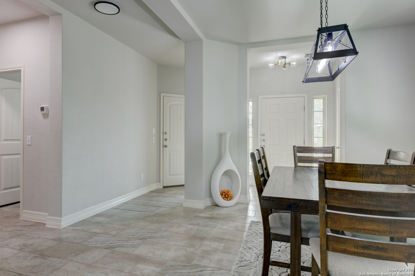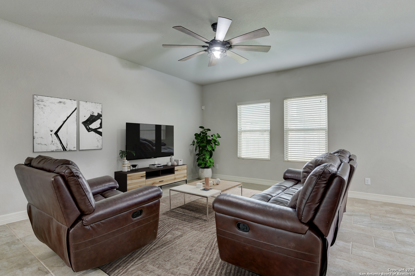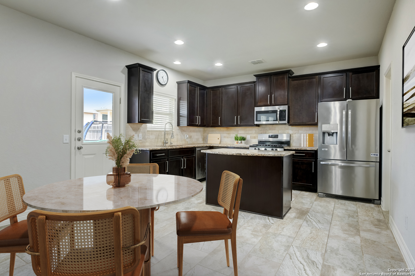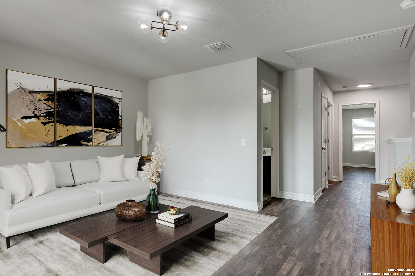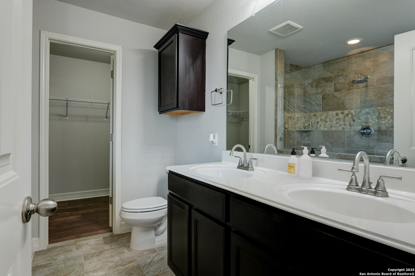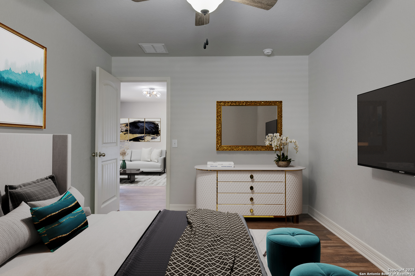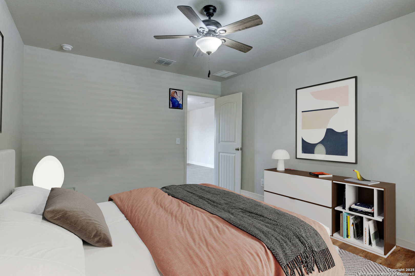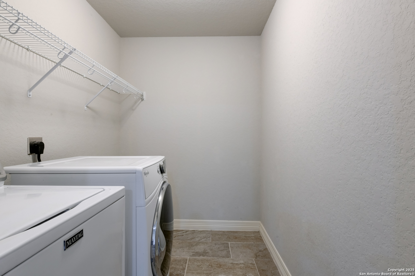Nestled in an established neighborhood, this inviting two-story home boasts a desirable stone and siding exterior, complemented by a mature tree in the front yard. The second floor boasts a balcony, offering a perfect spot to unwind and enjoy front-facing views. Decorative shutters above the two-car garage add to the home's curb appeal. Step inside to discover a beautifully updated open floor plan, featuring stylish tile flooring that flows seamlessly throughout the first level. Just off the entry, the elegant dining room is enhanced by a chic chandelier, setting the stage for memorable gatherings. Toward the back of the home, the living room effortlessly connects to the breakfast area and island kitchen, creating a perfect space for entertaining. The kitchen is a delight with recessed lighting, granite countertops, a tile backsplash, and stainless-steel appliances, including a gas range and built-in microwave. The breakfast area provides easy access to a covered patio, ideal for outdoor relaxation in the fenced backyard. There is a convenient secondary bedroom downstairs with a full bath nearby making it ideal for guests. Upstairs, the home continues to impress with upgraded vinyl plank flooring-completely carpet-free! A versatile loft, with glass double doors opening to the front balcony, making it a fantastic space to enjoy fireworks or simply unwind with a full bathroom nearby. The primary suite offers a tranquil retreat, featuring two generous closets and an ensuite bath with dual vanity and walk-in shower. Three additional second-floor bedrooms ensure ample space for everyone, even offering the possibility of a home office if desired. Modern updates include stylish light fixtures, ceiling fans, and a Polyaspartic-coated garage floor added in 2025. Residents enjoy access to a community pool and playground, all within close proximity to shopping, grocery stores, and restaurants.
Courtesy of M. Stagers Realty Partners
This real estate information comes in part from the Internet Data Exchange/Broker Reciprocity Program. Information is deemed reliable but is not guaranteed.
© 2017 San Antonio Board of Realtors. All rights reserved.
 Facebook login requires pop-ups to be enabled
Facebook login requires pop-ups to be enabled







