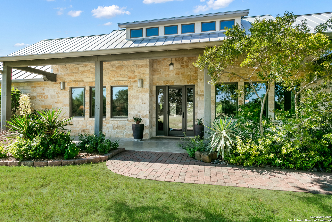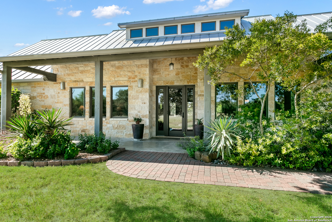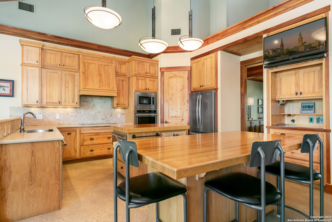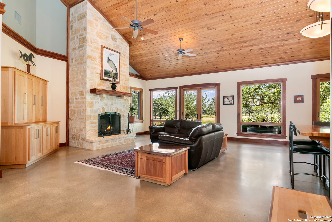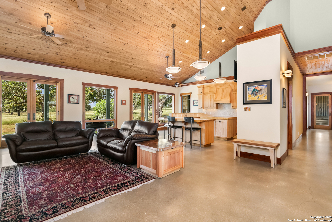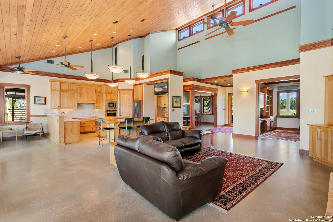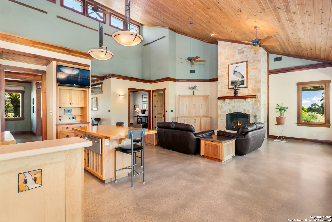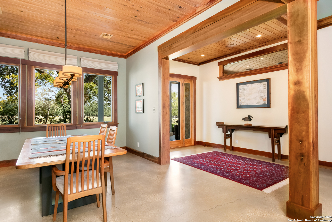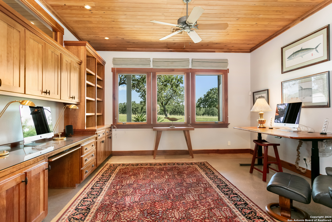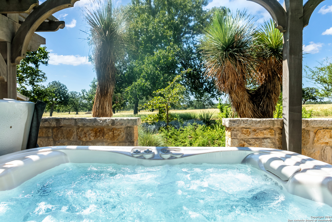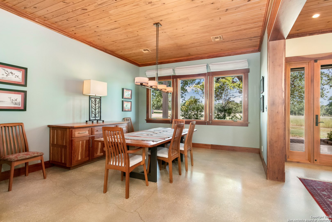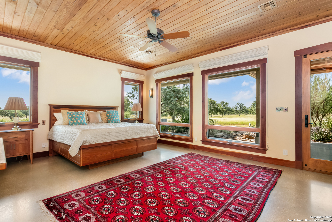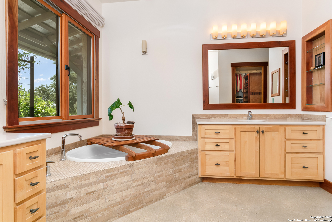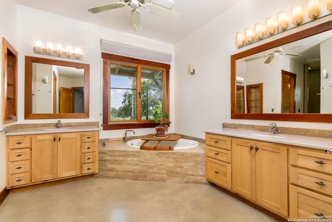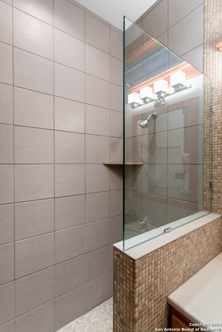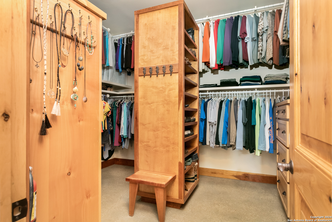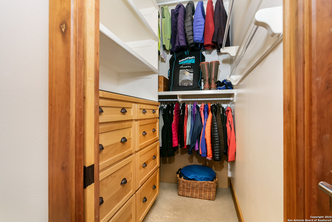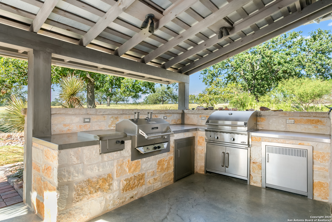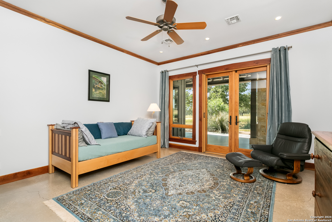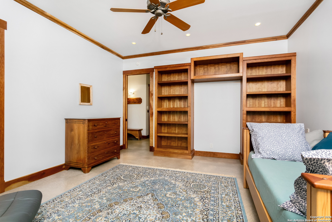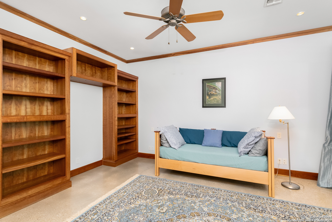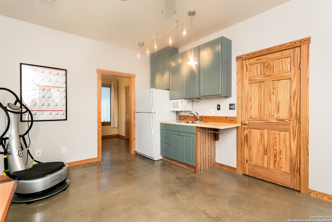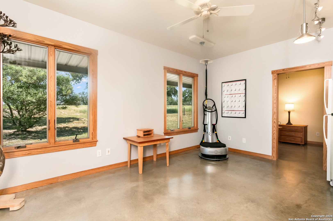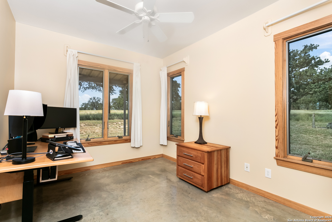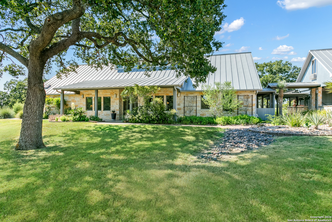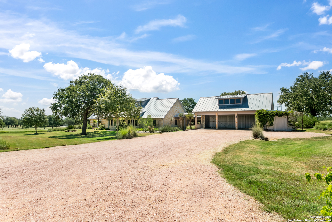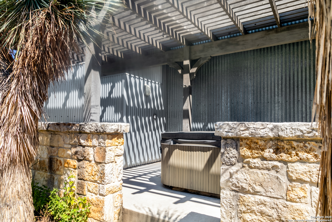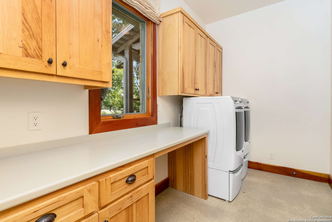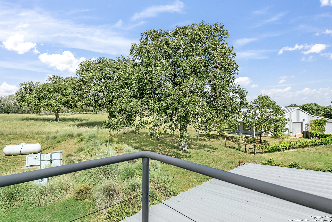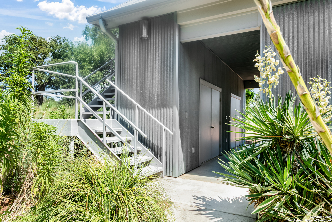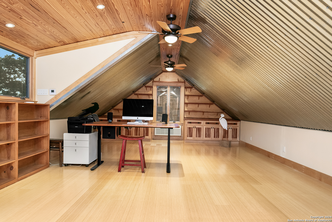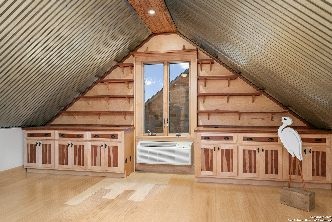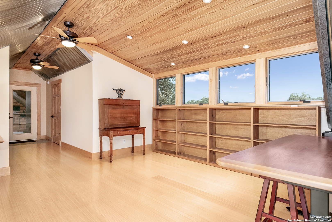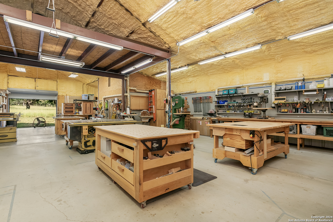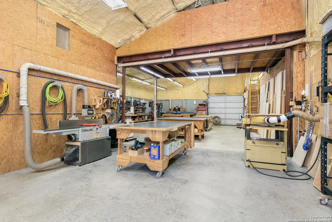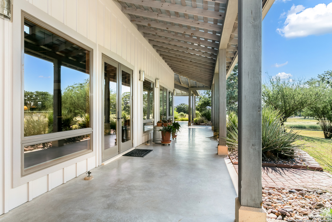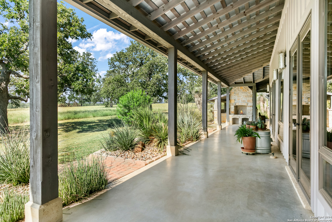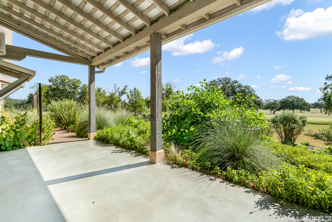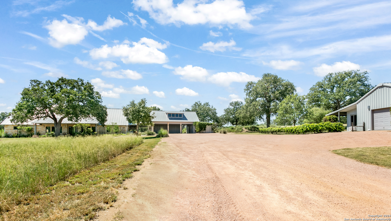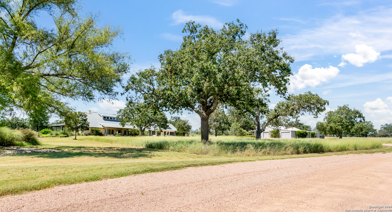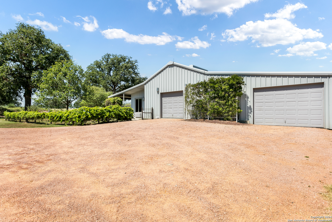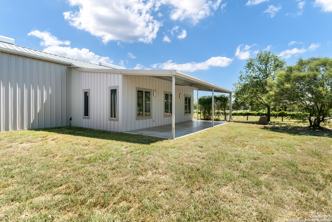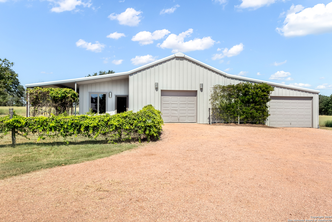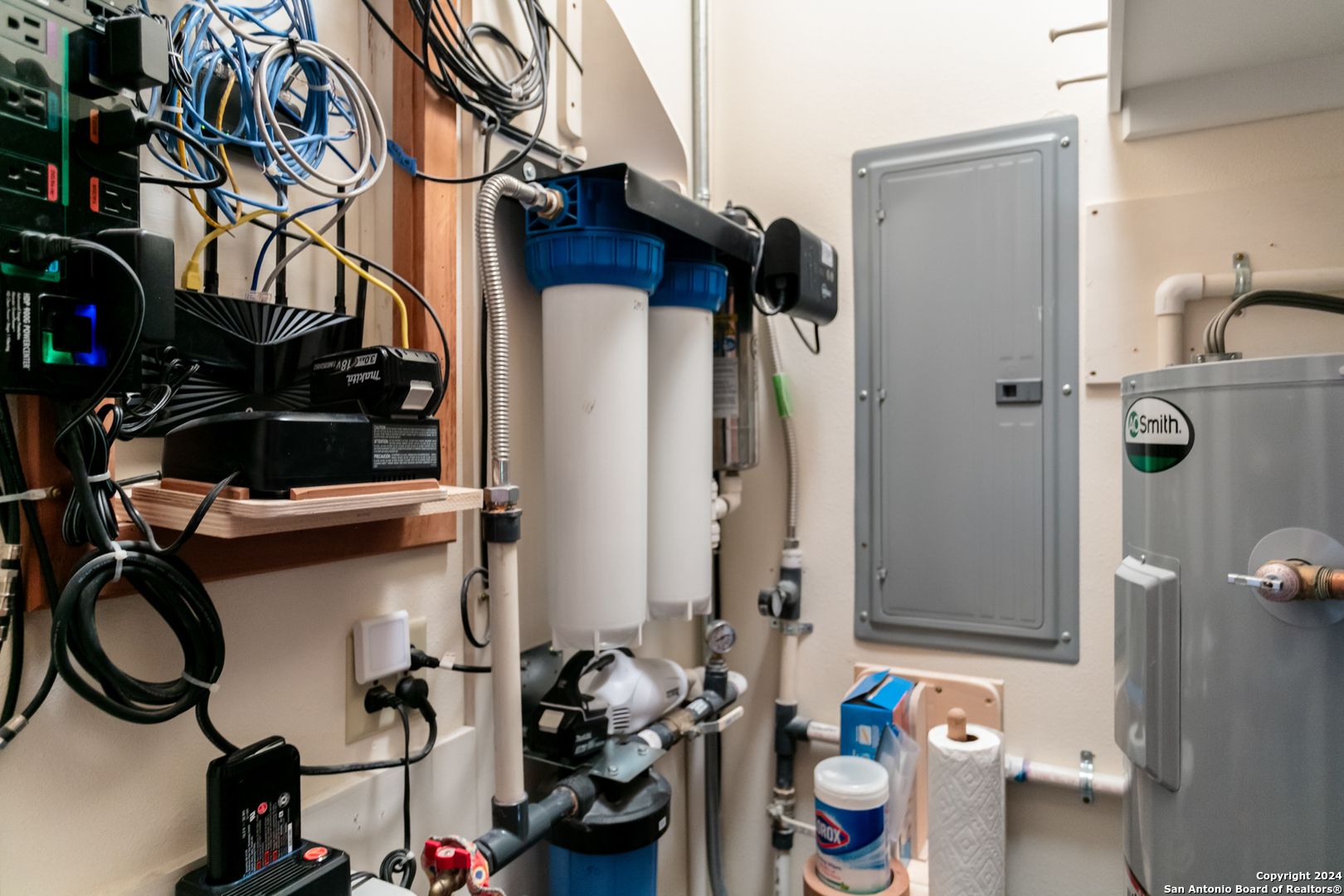Welcome to 1163 Big Bend Ln, set on 12.65 acres and showcasing quality design and craftsmanship! The main residence features 2 bedrooms plus a large office that can easily be used as a bedroom, and 2.5 bathrooms. There is also a flex space above the carport with a multitude of potential uses, including an office or additional bedroom. Additionally, there is a 1-bedroom, 1-bath guesthouse attached to the workshop! Enjoy the open-concept living, dining, and kitchen area, complete with a cozy fireplace, vaulted ceilings, and clerestory windows that enhance the great room. Custom woodwork throughout the home includes pine ceilings, cherry trim, alder doors, and Kingwood cabinetry in the kitchen, which offers an impeccable view of the back porch and living area. The spa-like master suite impresses with high ceilings, direct access to the inviting back porch, and a master bath featuring dual sinks, a large soaking tub, a walk-in shower, and an expansive closet. The second bedroom is equally luxurious and includes an en-suite bathroom. Additional features include a 72,000-gallon rainwater collection system servicing the entire home, an outdoor kitchen and shower, a 3-car carport, and a 1,900-square-foot spray foam insulated workshop. See Agent Remarks for more! This energy-efficient home was featured in the 2015 Green Home Tour and is equipped with deep porches, Andersen windows, three sets of French doors, spray foam insulation, and a Generac generator.
 Facebook login requires pop-ups to be enabled
Facebook login requires pop-ups to be enabled







