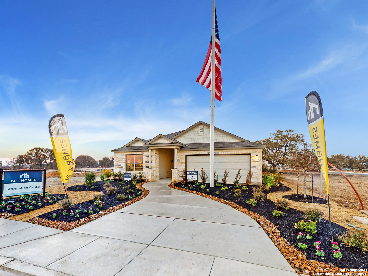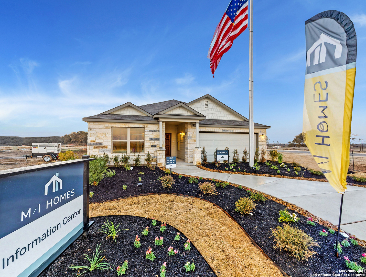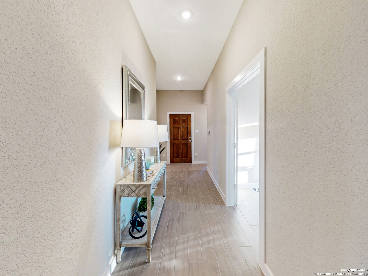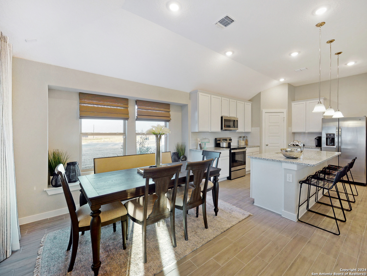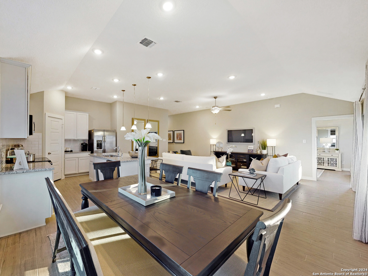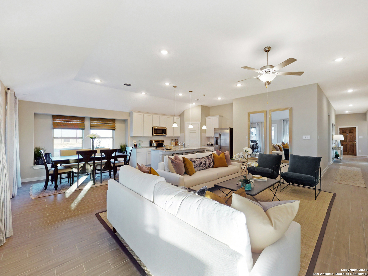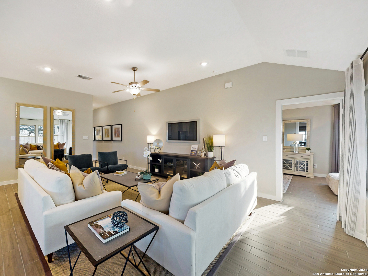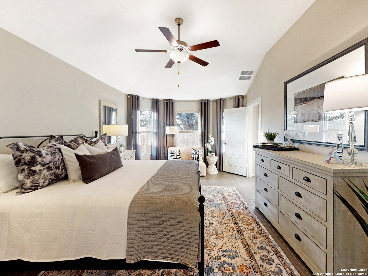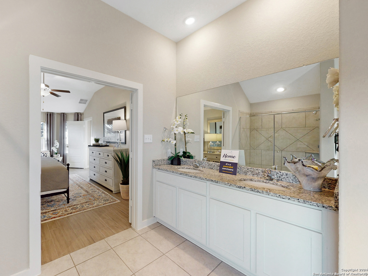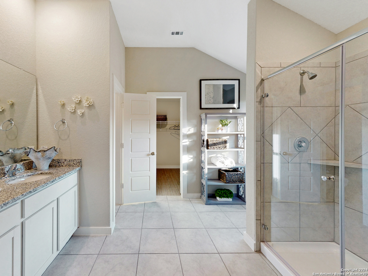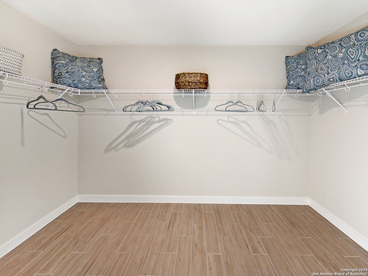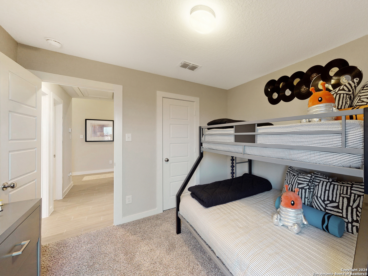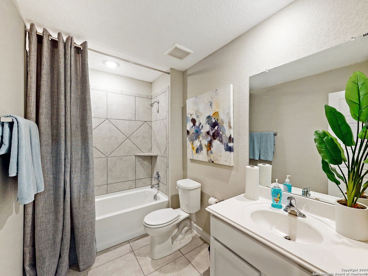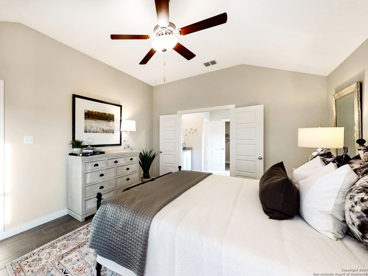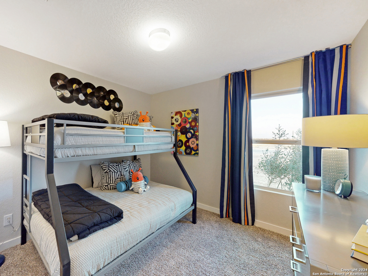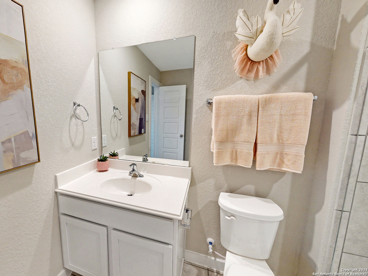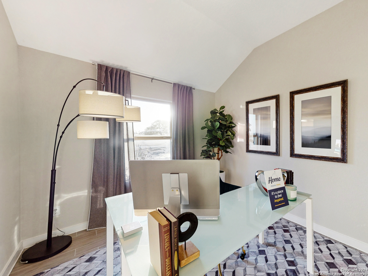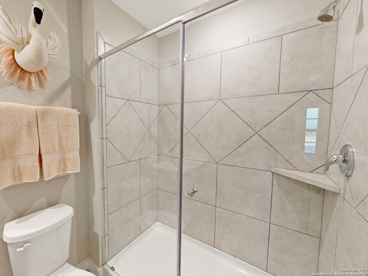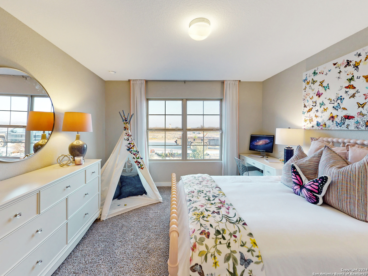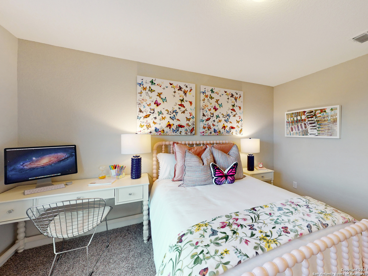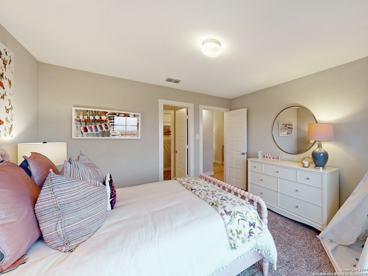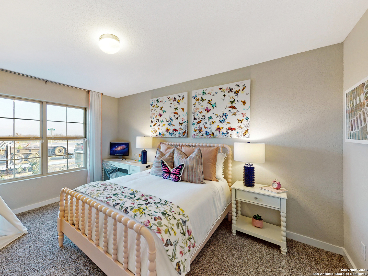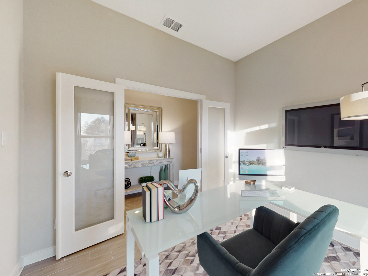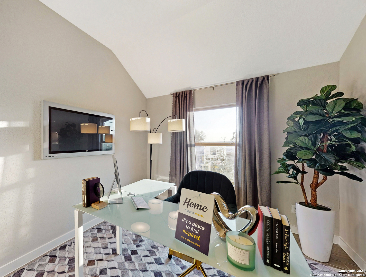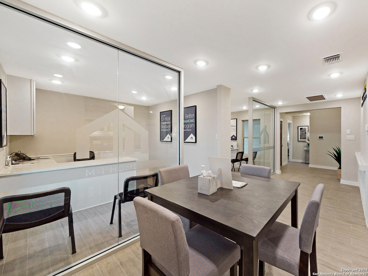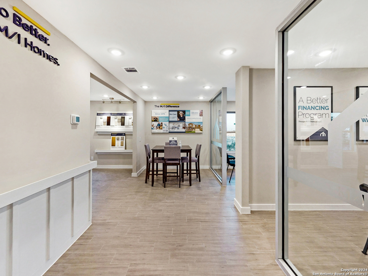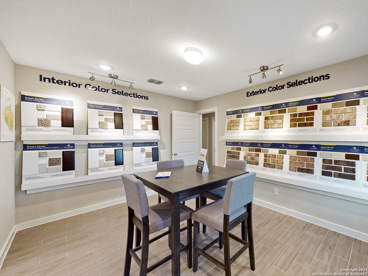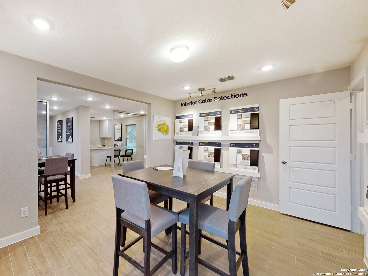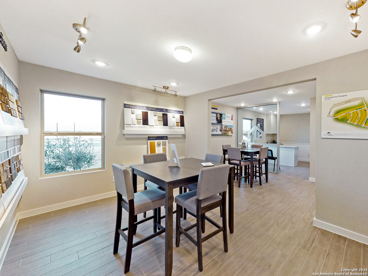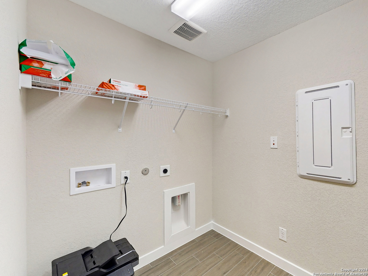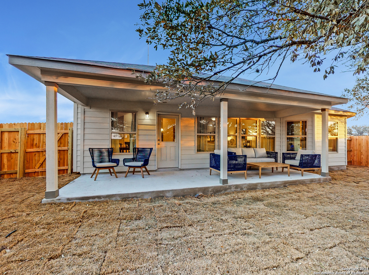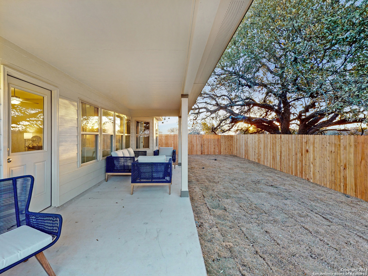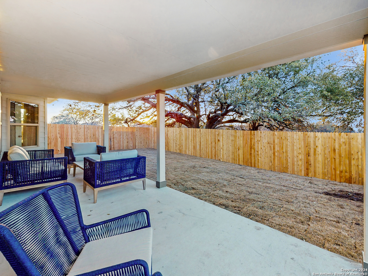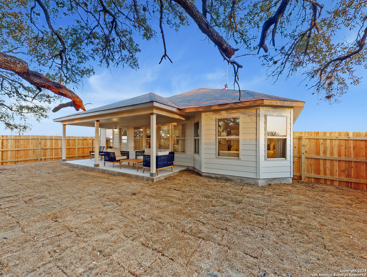**READY NOW**Welcome to our model home, in our brand new neighborhood, Greenspoint Heights! This home offers 4 bedrooms, 3 bathrooms, 2-car garage, and 2,188 square feet of living space. Walking up to this home, you will notice the large covered porch, creating a grand feeling. After entering this home, you are immediately greeted by tall ceilings, vinyl wood flooring, a gray color scheme, and tons of natural light. Directly off the foyer you will find a secondary bedroom with a walk-in closet, and a private en-suite. Further down you will find a study, perfect for your in home office needs. Off to one side you will find the laundry room, remaining 2 bedrooms, and an additional bathroom. One of these bedrooms is connected to the garage while they are currently being used as the sales office and design room. At the end of the entry way you will find a large living room, dining area, and kitchen. The kitchen offers beautiful white cabinets, granite countertops, white subway tile backsplash, brand new appliances, and a large center island, perfect for entertaining. Off the back of the living room you will find access to a large covered patio, ready to watch the beautiful Texas sunsets. In the corner of the family room you will see a private entrance to the owner's suite. As soon as you walk in, you will notice the vaulted ceilings and bay window, adding extra space and tons of natural light. Towards the back of the bedroom you will enter the owner's bathroom through double doors. In the owner's bathroom you have a walk-in shower, double sinks, granite countertops, private water closet, and a large walk-in closet.
Courtesy of Escape Realty
This real estate information comes in part from the Internet Data Exchange/Broker Reciprocity Program. Information is deemed reliable but is not guaranteed.
© 2017 San Antonio Board of Realtors. All rights reserved.
 Facebook login requires pop-ups to be enabled
Facebook login requires pop-ups to be enabled







