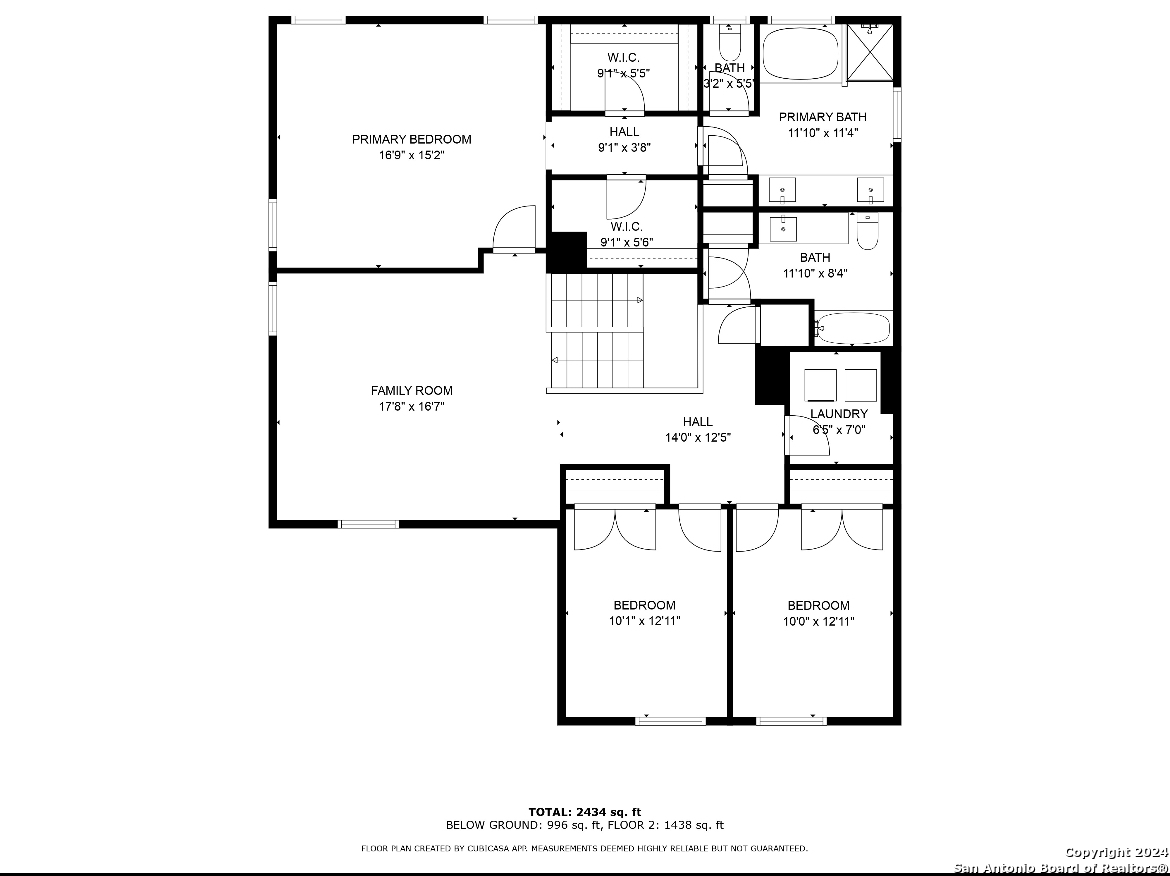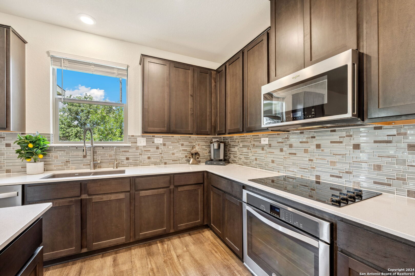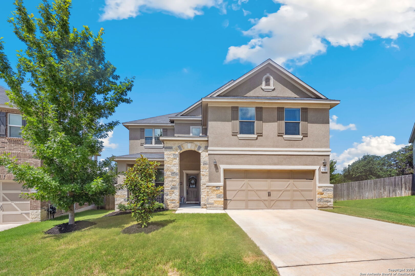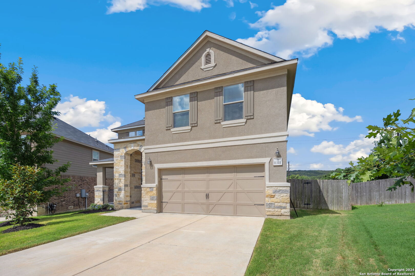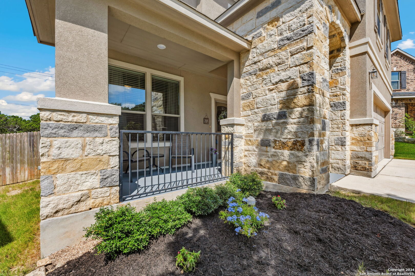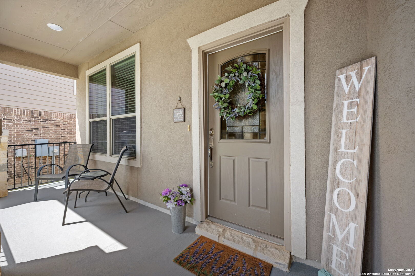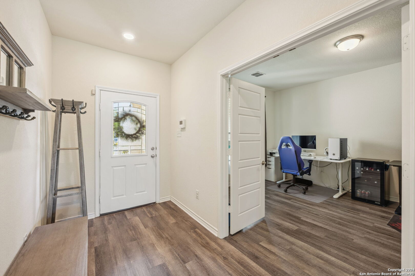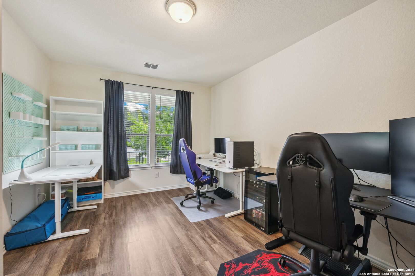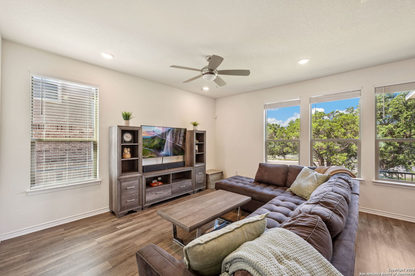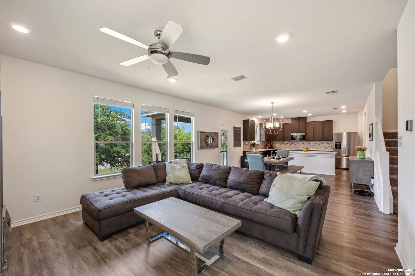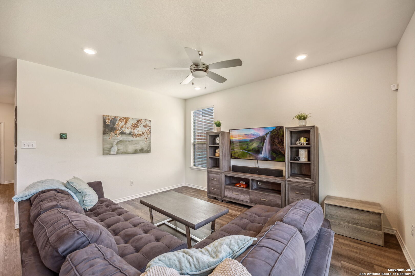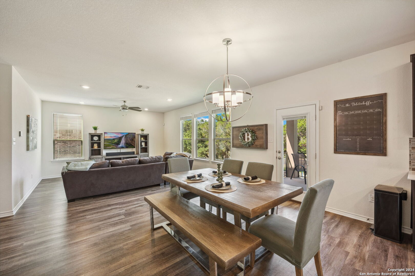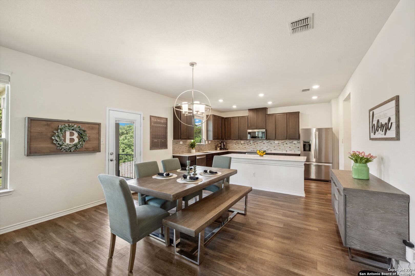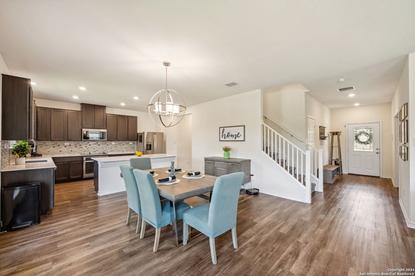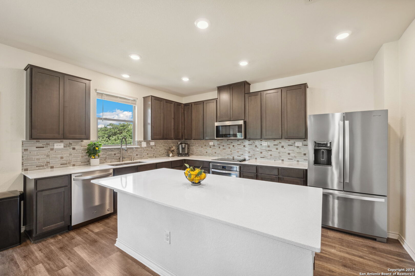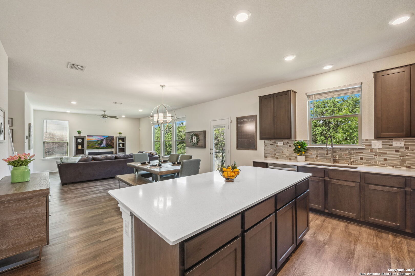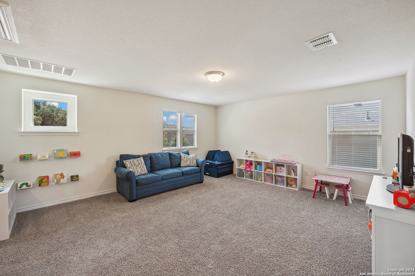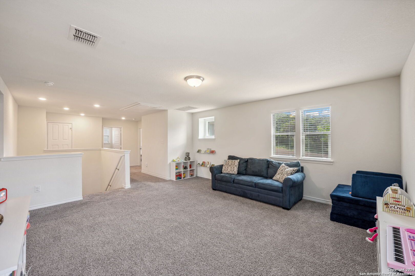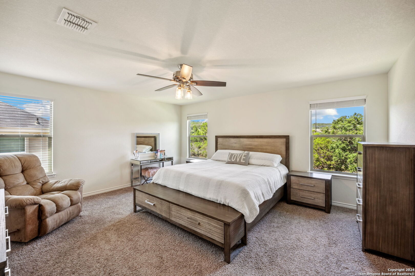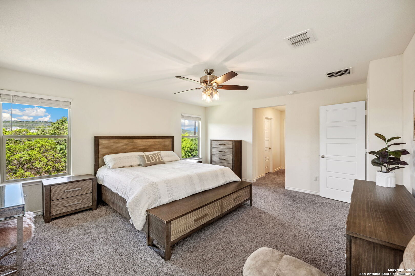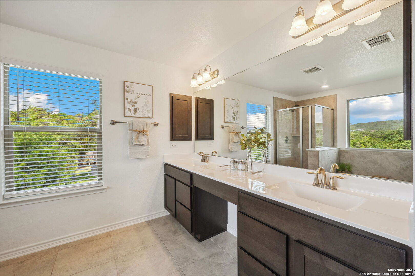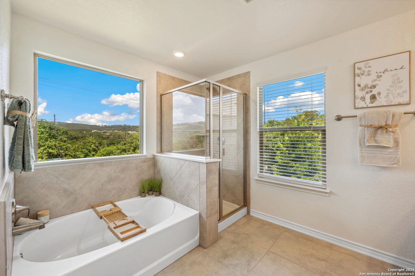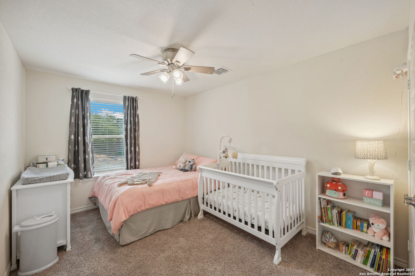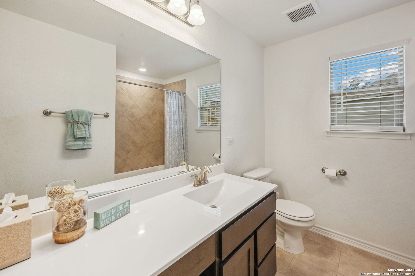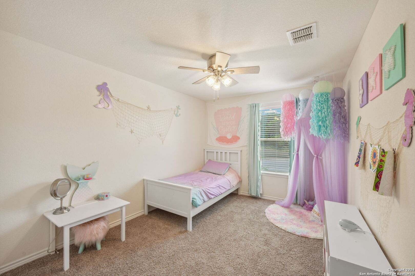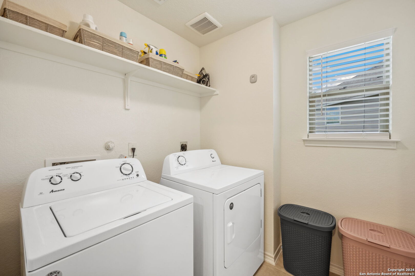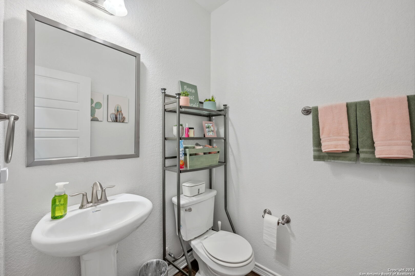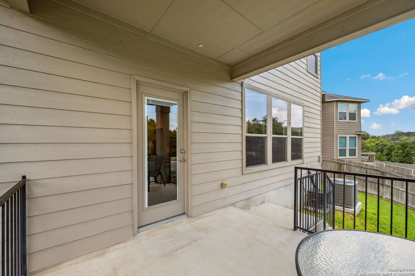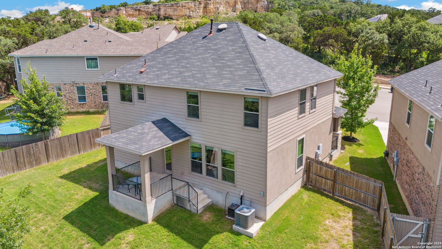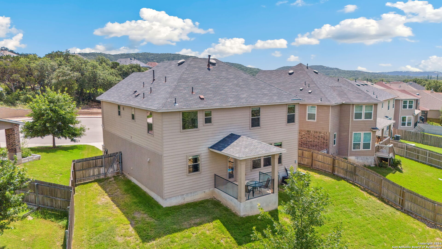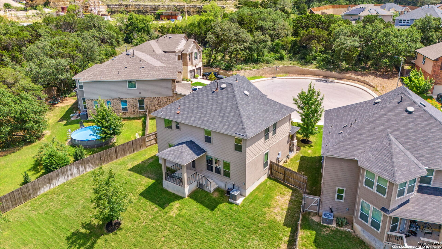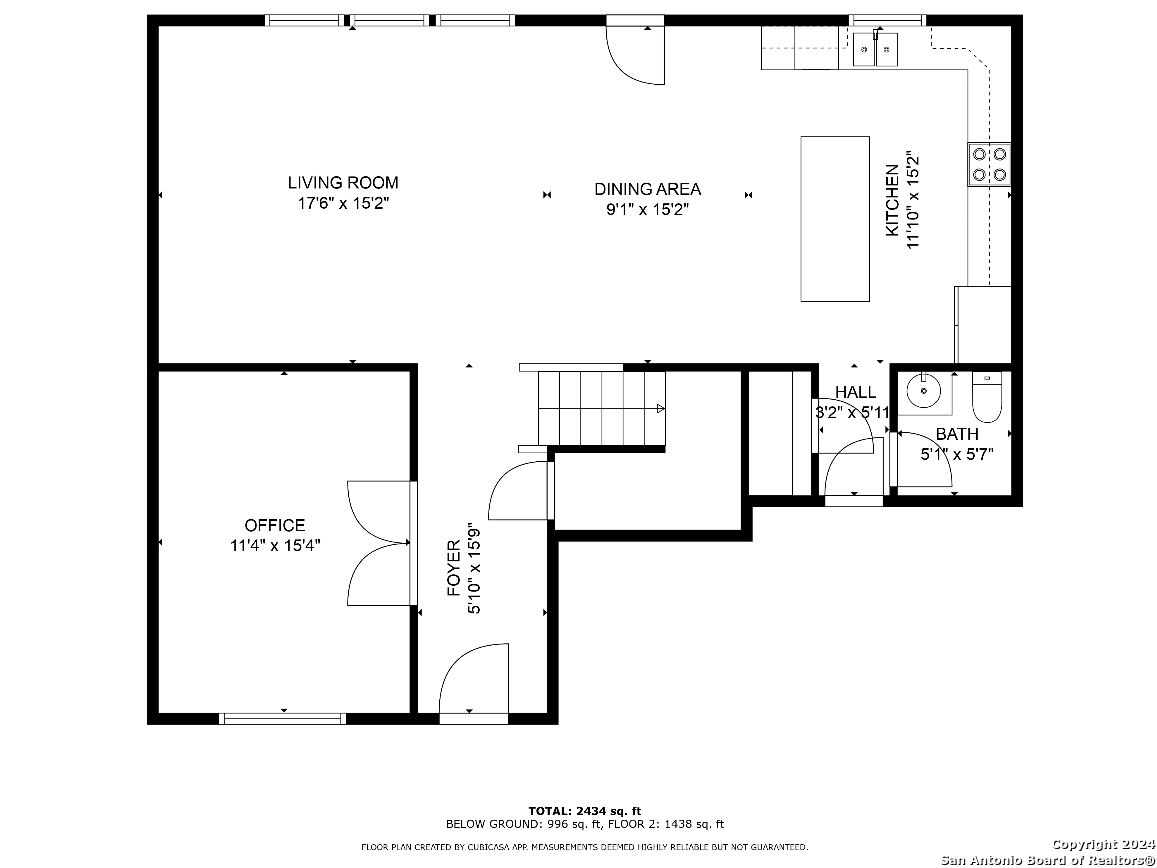Welcome to your new home in the charming hills of Helotes, where meticulous maintenance and thoughtful design come together on an oversized cul-de-sac lot. As you step inside, a functional open floor plan greets you, starting with a study off the entryway that can also be used as a 4th bedroom/flex space. Move into the heart of the home, where the open kitchen, dining, and living areas offer stunning views of treetops and distant hills, creating a serene backdrop for everyday living. The modern kitchen features quartz countertops, stainless steel appliances, a mosaic tile backsplash, shaker-style cabinets, and a generous island with bar stool seating-perfect for casual dining and entertaining. Upstairs is a spacious game room offering a second living area, accompanied by the primary bedroom and two secondary bedrooms. The primary suite is a true retreat, where the beautiful views continue and featuring two walk-in closets, a soaking tub, a separate walk-in shower, and a double vanity. Additional home features include a sprinkler system and a water softener. Refrigerator, Washer and Dryer are included! Don't miss the opportunity to make this exceptional property your own and enjoy the serene beauty and modern comforts it has to offer!
Courtesy of Keller Williams Heritage
This real estate information comes in part from the Internet Data Exchange/Broker Reciprocity Program. Information is deemed reliable but is not guaranteed.
© 2017 San Antonio Board of Realtors. All rights reserved.
 Facebook login requires pop-ups to be enabled
Facebook login requires pop-ups to be enabled







