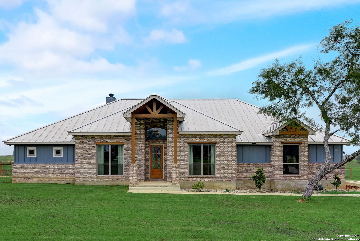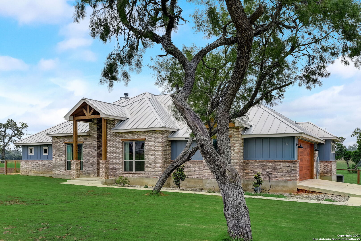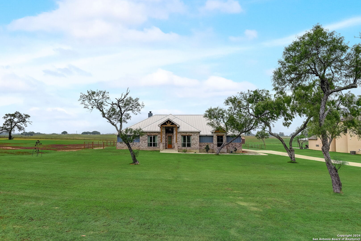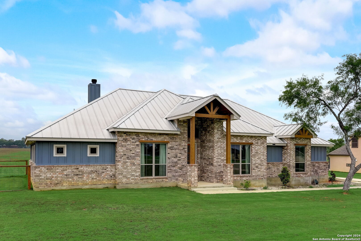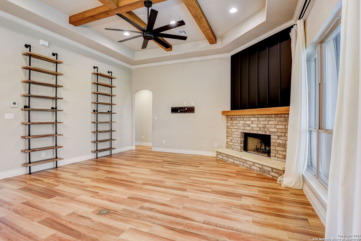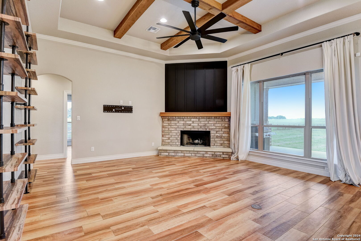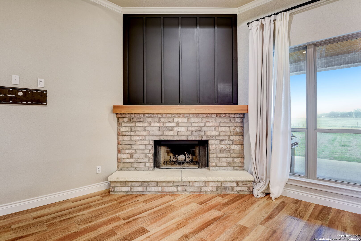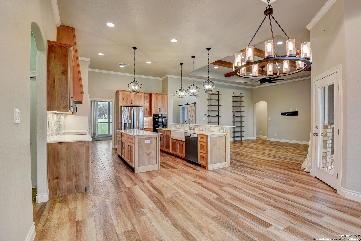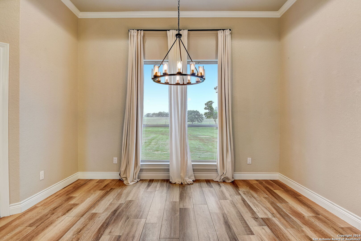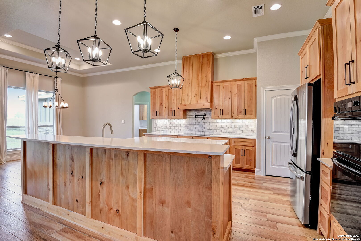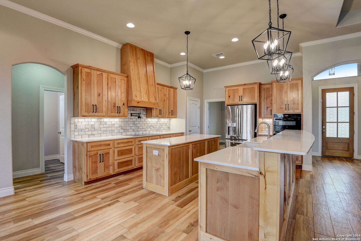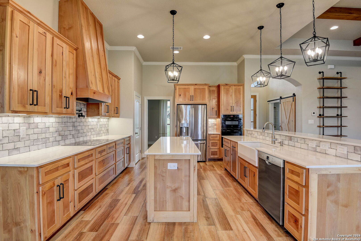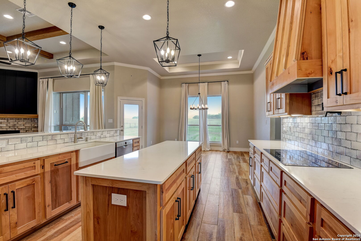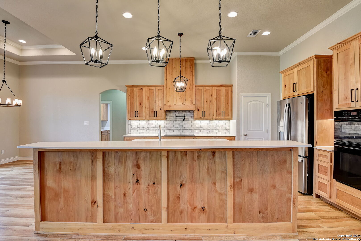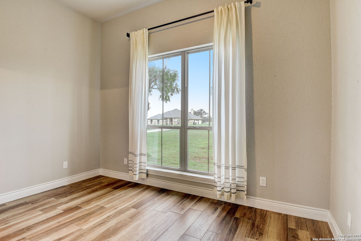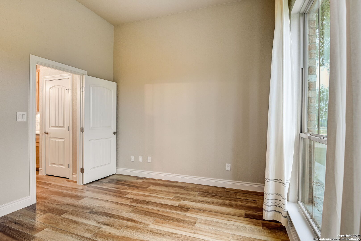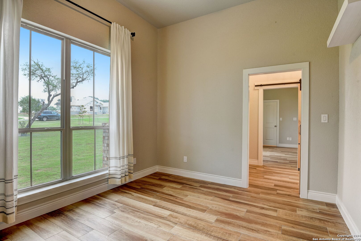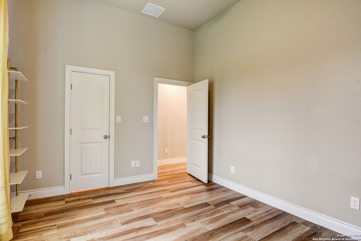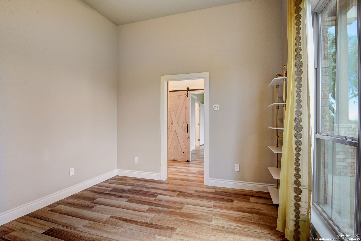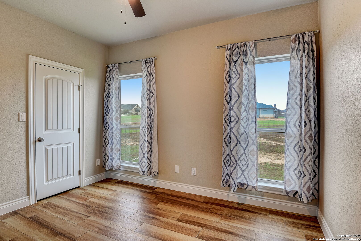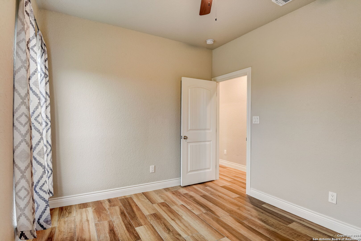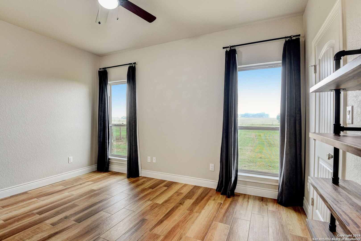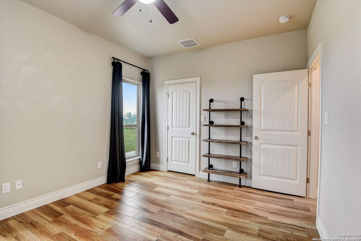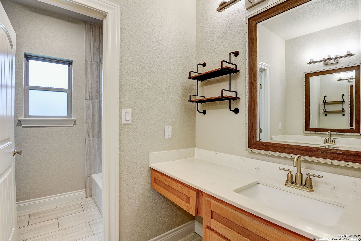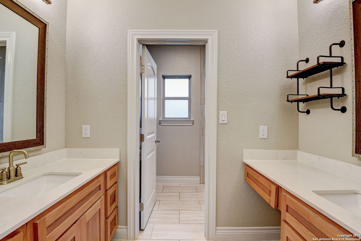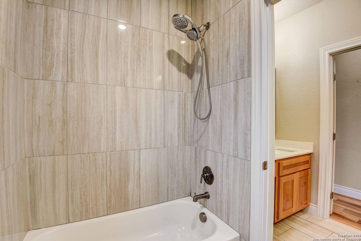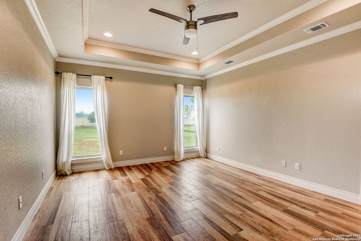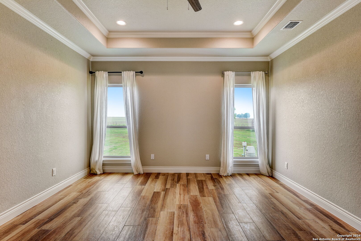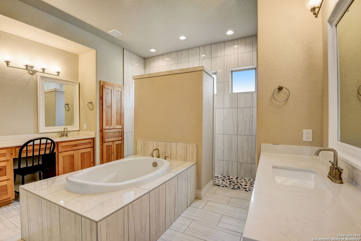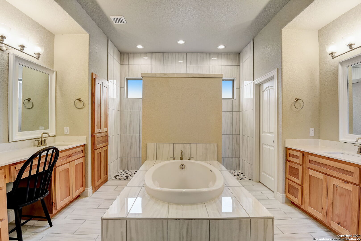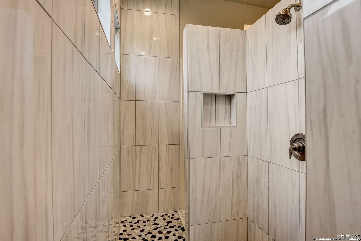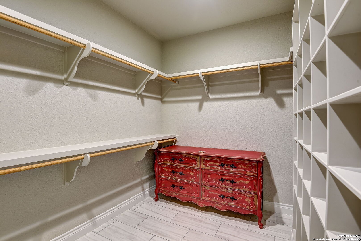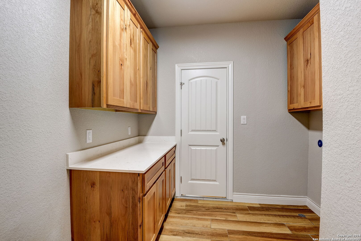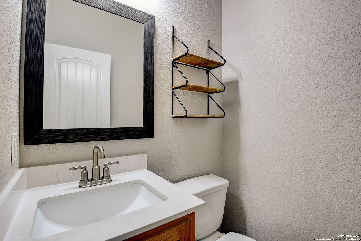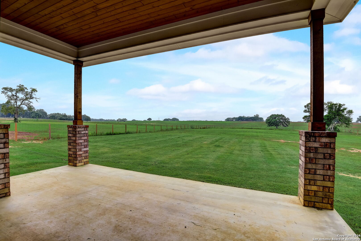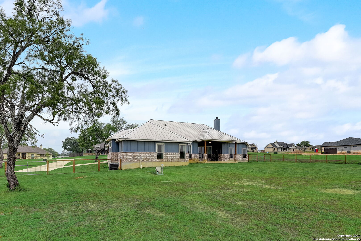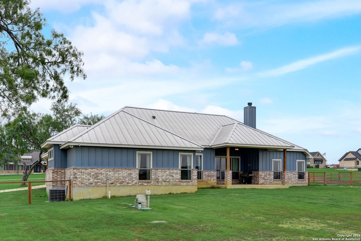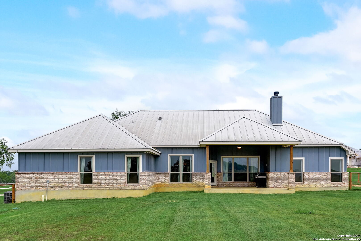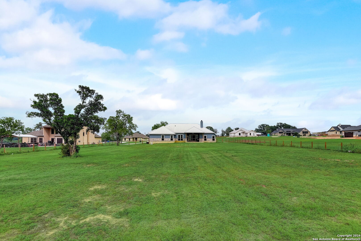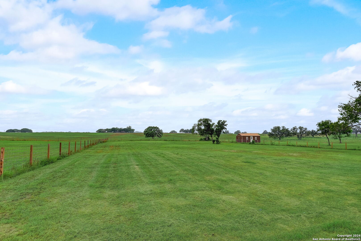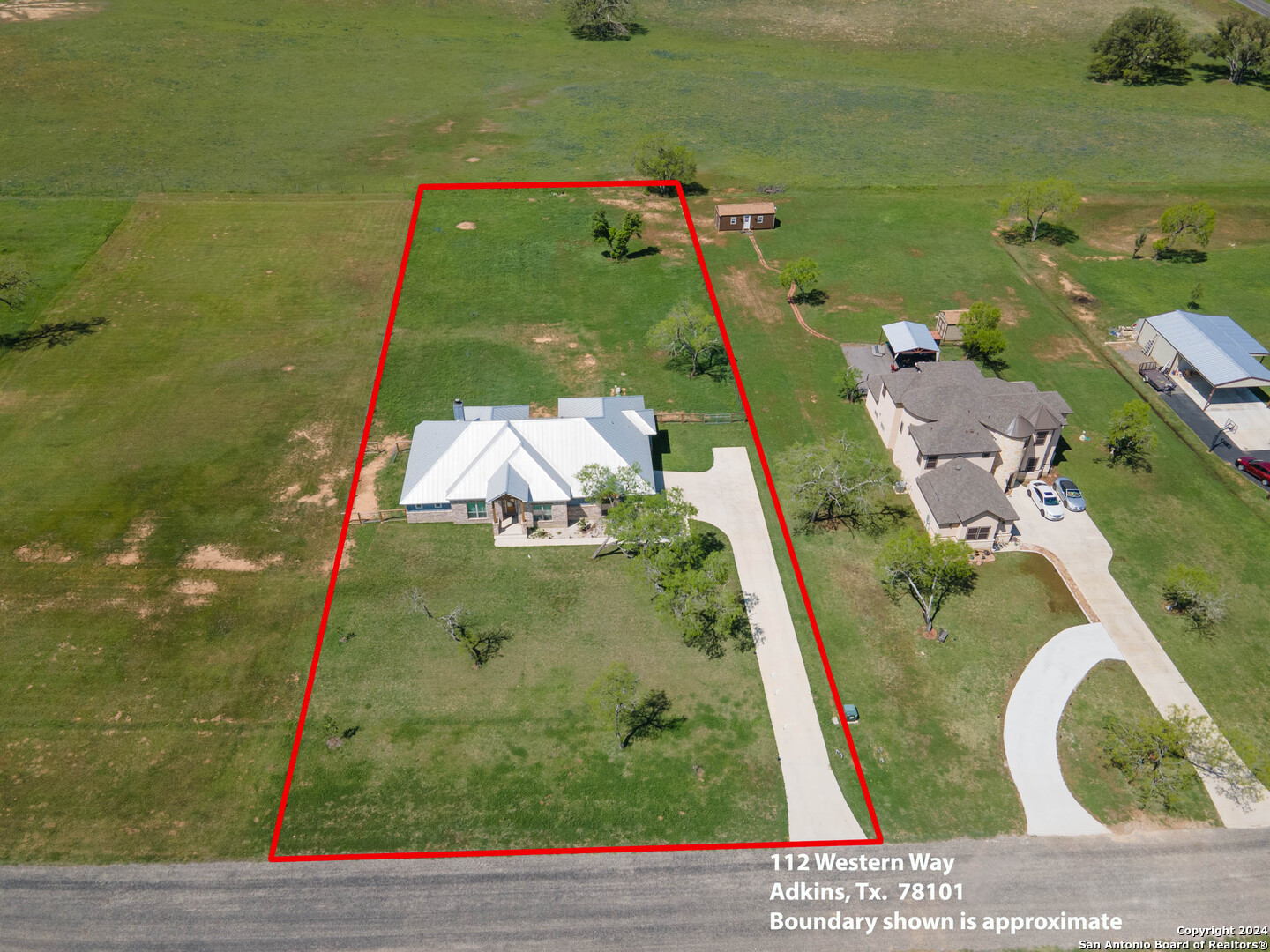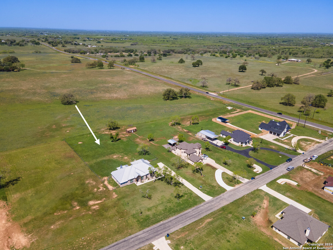Check this out!! Better than new #LaVerniaTX home on 1.16 acre! Custom 4bd/2.5ba home built in 2021 in La Vernia ISD. Huge open floorplan with cozy fireplace, eat-in kitchen, formal dining room, exposed beams, upgraded light & plumbing fixtures, custom barn-doors, custom cabinetry and quartz countertops throughout. Gourmet kitchen with TWO islands, cook-top w/pot filler, double ovens, walk-in pantry and massive amounts of storage and custom cabinet space. Spacious living room with picture windows that allow natural light to pour in and stylish fireplace for those chilly nights. Front room could be formal dining room or home office/flex space. No detail was spared in the master suite, tray ceiling, crown molding, huge spa style bathroom with soaking tub and a GIANT walk-thru shower and TWO walk-in closets. Nice level lot that offers privacy and country views. Covered patio, sprinkler system, fenced backyard, metal roof and so much more. This is a must see! Call today for more info!
Courtesy of Keller Williams Heritage
This real estate information comes in part from the Internet Data Exchange/Broker Reciprocity Program. Information is deemed reliable but is not guaranteed.
© 2017 San Antonio Board of Realtors. All rights reserved.
 Facebook login requires pop-ups to be enabled
Facebook login requires pop-ups to be enabled







