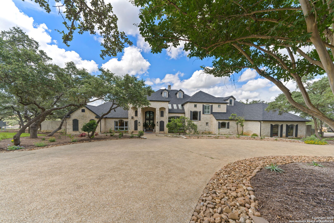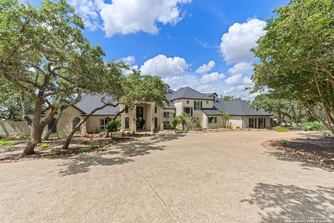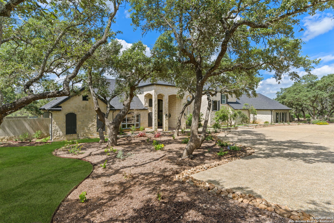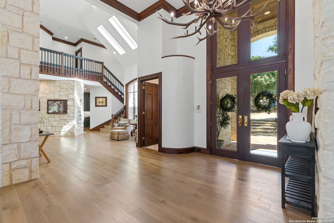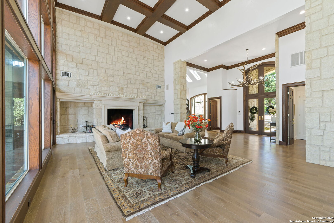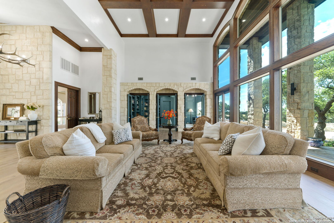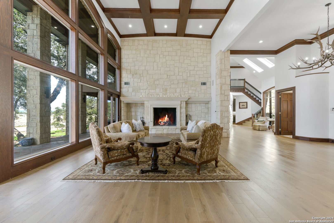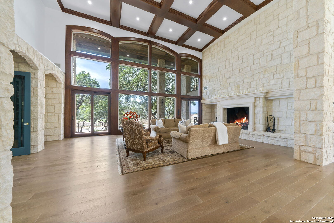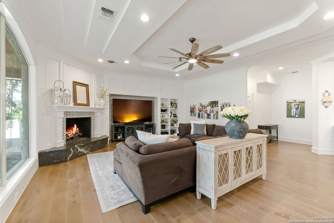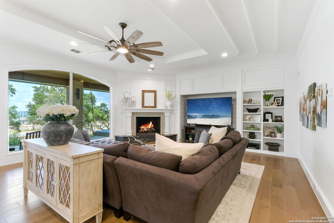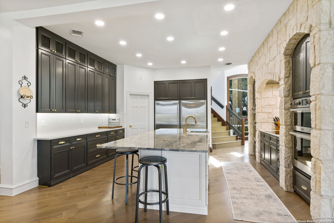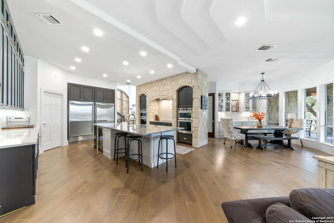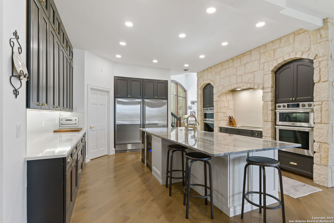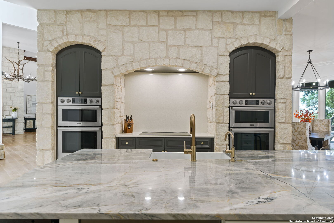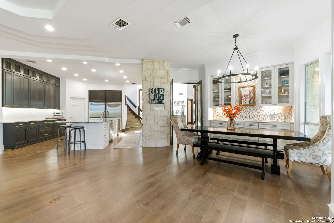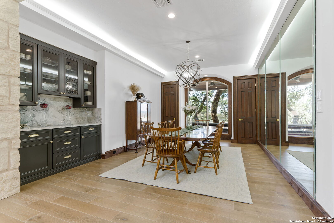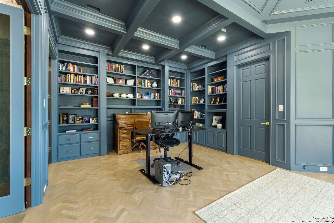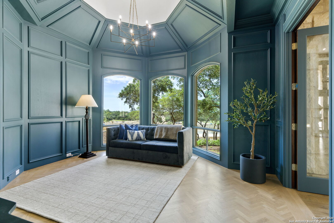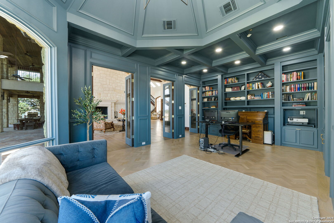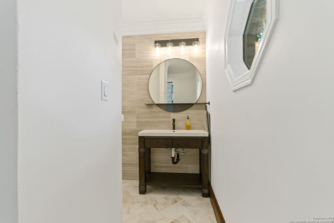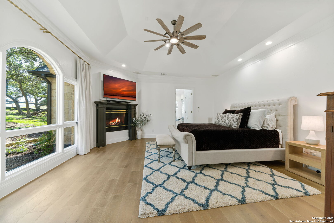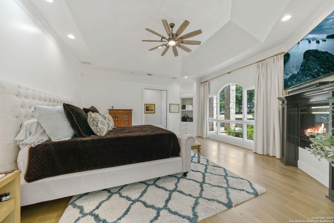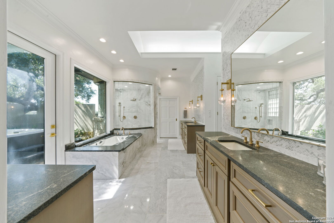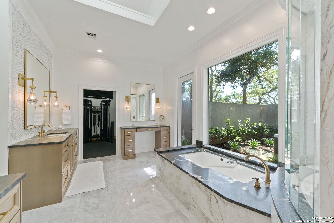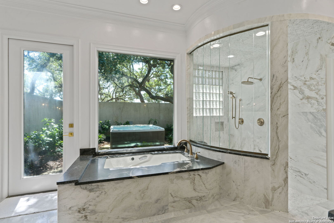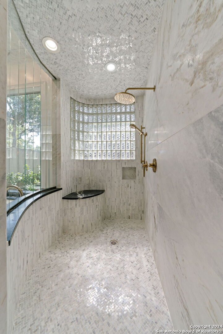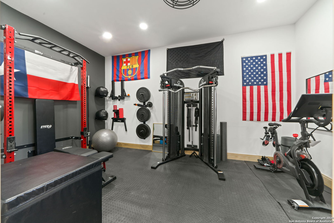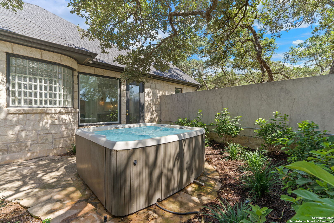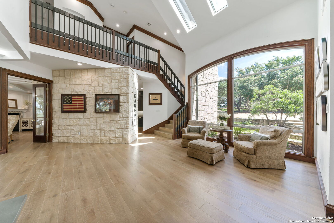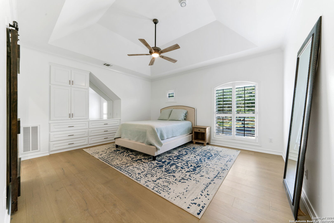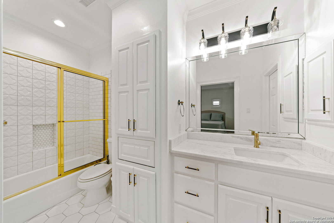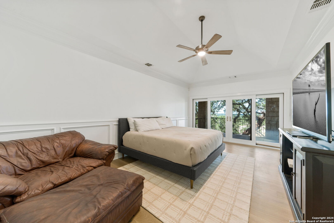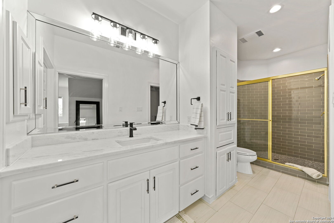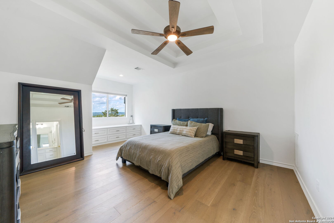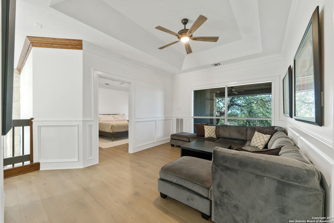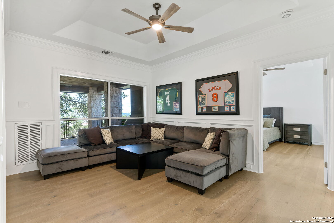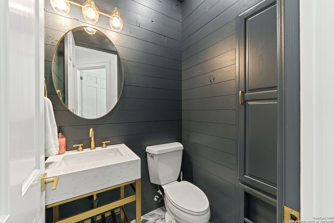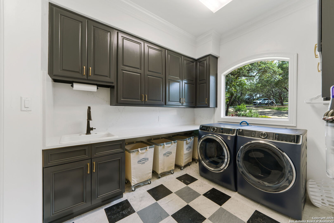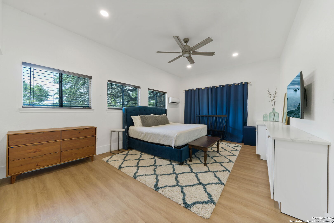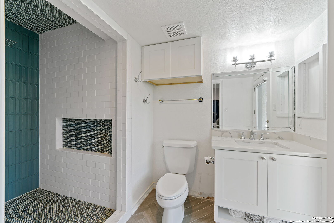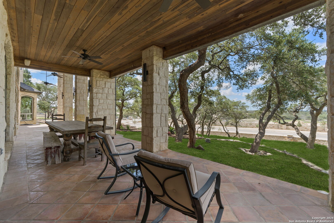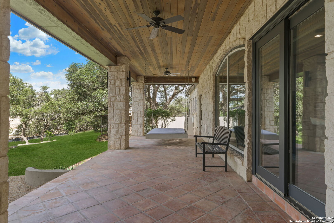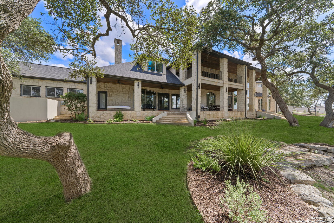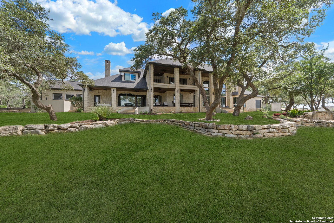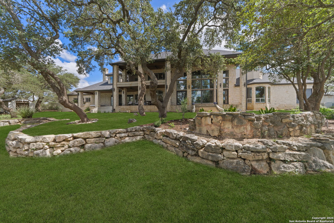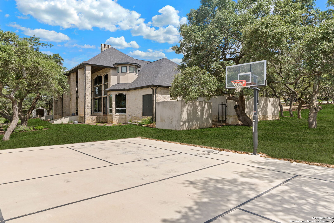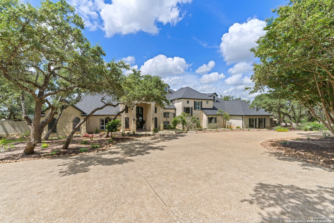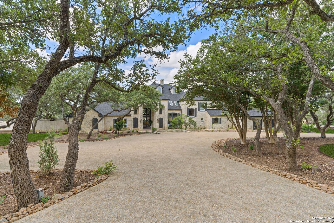The Original Homestead Estate in the Esperanza Community is on the market! Welcome to an exquisite blend of charm and modern luxury in this original homestead that has been beautifully revitalized. This grand estate, nestled in the heart of the prestigious Esperanza community, offers unparalleled elegance and sophistication. As you step through the grand foyer, you'll be greeted by soaring ceilings, massive windows and a statement fireplace, setting the tone for the opulence that awaits. Expansive spaces with newly installed engineered hardwood flooring enhance the intricate details, yet providing a warm and cozy space perfectly arranged across this home. The large primary wing serves as its own private oasis, complete with luxurious amenities and elegant design. The bedroom has a fireplace for warmth and luxury, while the en-suite bathroom boats 3 separate vanities, spacious glass surround walk-in shower, jacuzzi tub, a private gym and garden with outdoor spa. The chef-like kitchen will be sure to impress with built-in stainless Dacor appliances, Zephyr beverage refrigerator, ice maker, 6' built-in sub zero refrigerator and freezer, dual Bosch dishwashers, newly updated cabinetry, granite island and quartz perimeter countertops. An elongated oversized island as well has additional counter space ensuring food prep and parties to be a breeze. Custom cabinetry is a plus, along with a huge pantry and spacious laundry room, accommodating everyone's needs. Two of the secondary bedrooms feature en-suite bathrooms, ensuring comfort and privacy, while the fourth bedroom has access to the upstairs private outdoor patio. Additionally, a private guest suite, with bed and bath, off the garage, offers a secluded retreat for visitors, ensuring they experience the same level of comfort and style. Entertain effortlessly on the massive patios, or private pickleball/basketball court, which are perfect for hosting gatherings of any size. With four garage spaces, oversized parking options and a circle driveway, there is ample room for plenty of vehicles and storage. Green grass has been added to photos to show what the new landscaping package will look like. This estate is the epitome of modern living, seamlessly integrating contemporary conveniences with timeless elegance. Welcome to your new home, where every detail has been meticulously crafted to perfection.
Courtesy of Keller Williams Boerne
This real estate information comes in part from the Internet Data Exchange/Broker Reciprocity Program. Information is deemed reliable but is not guaranteed.
© 2017 San Antonio Board of Realtors. All rights reserved.
 Facebook login requires pop-ups to be enabled
Facebook login requires pop-ups to be enabled







