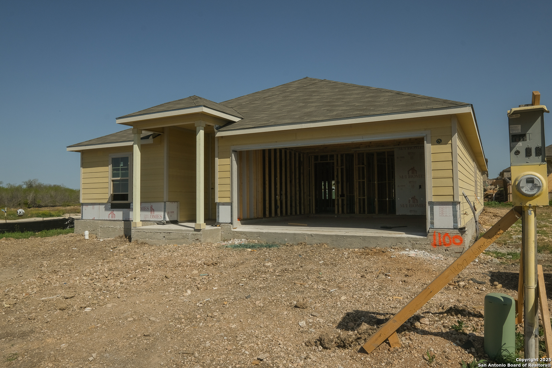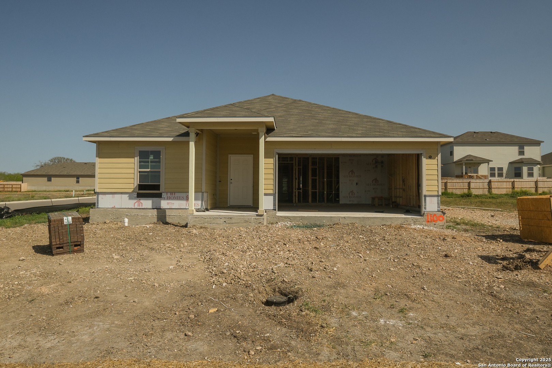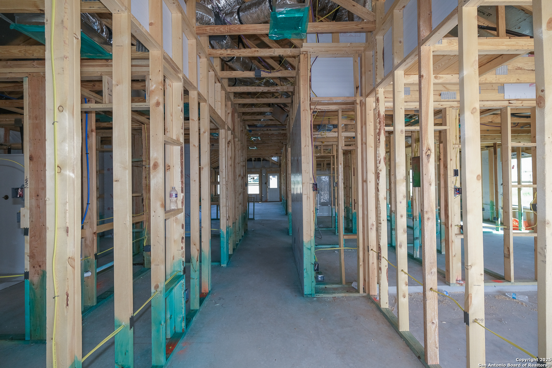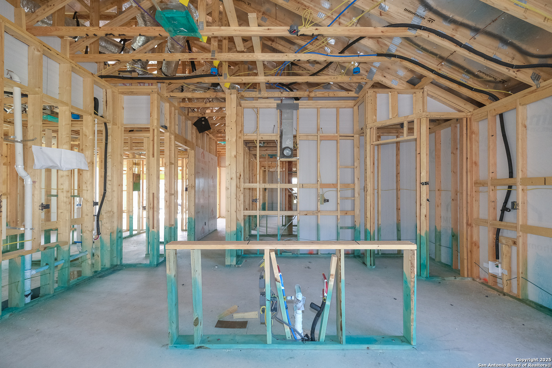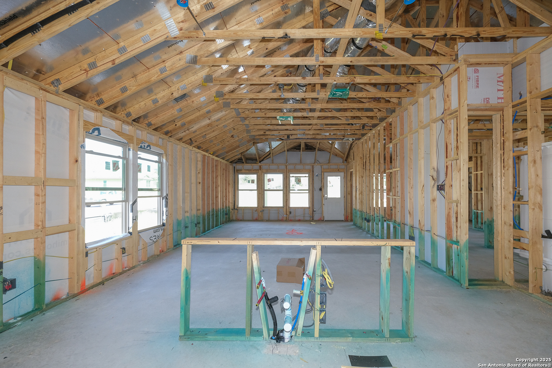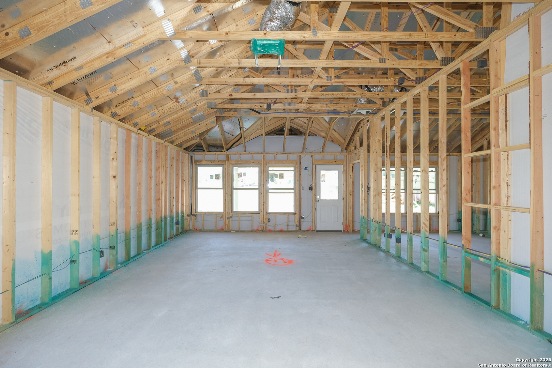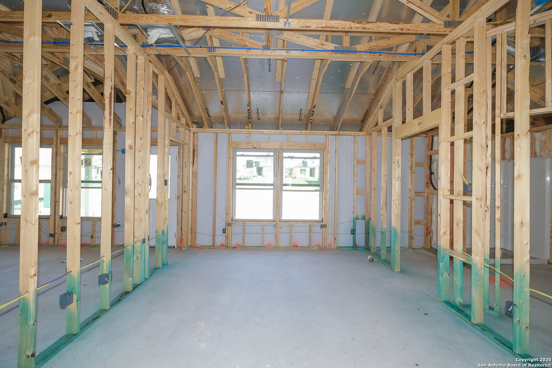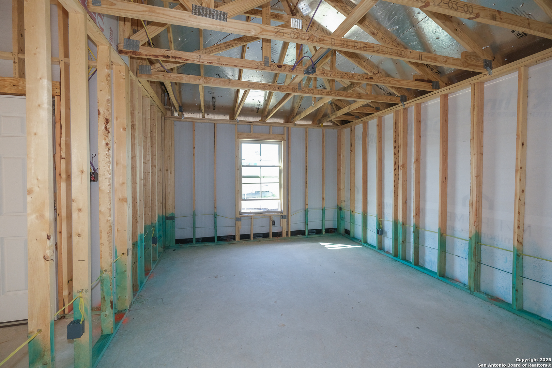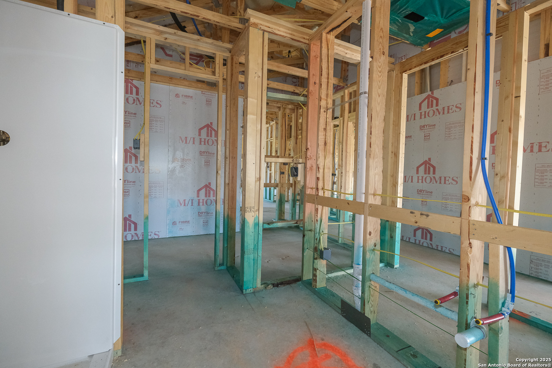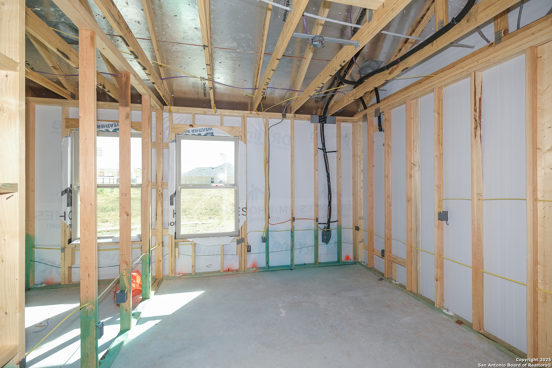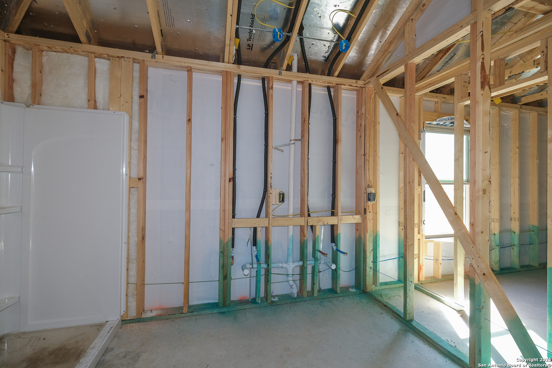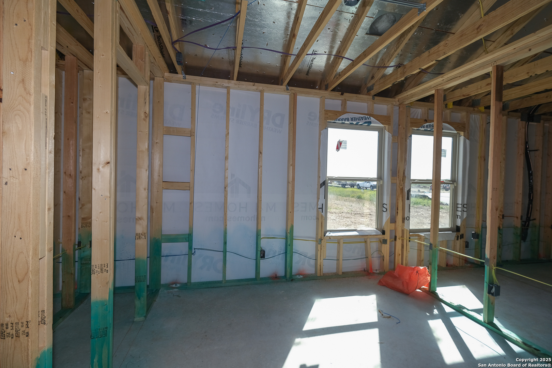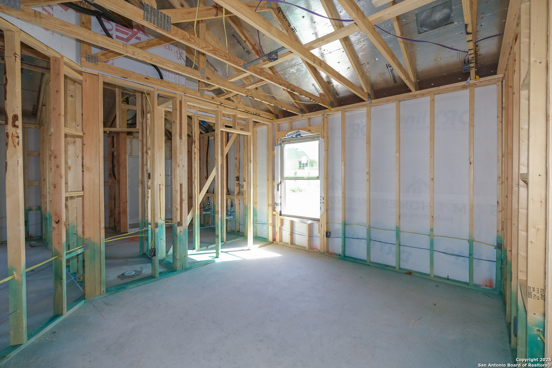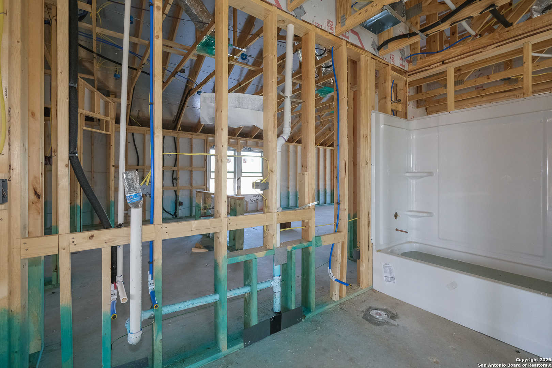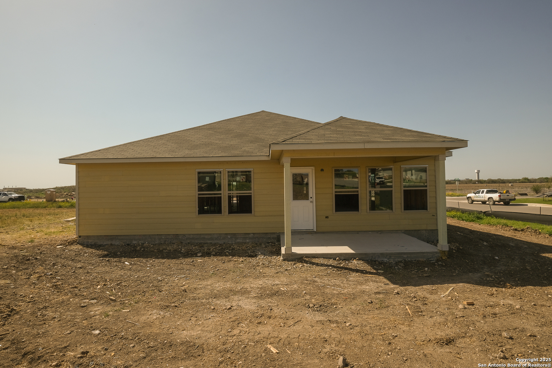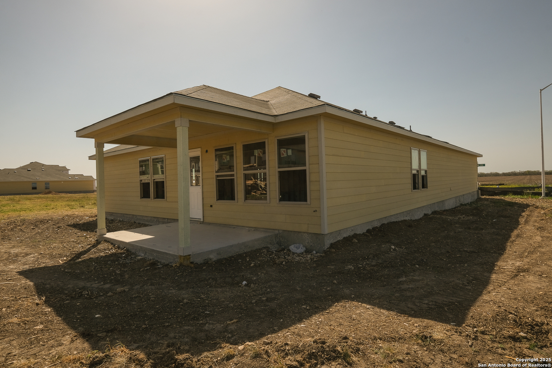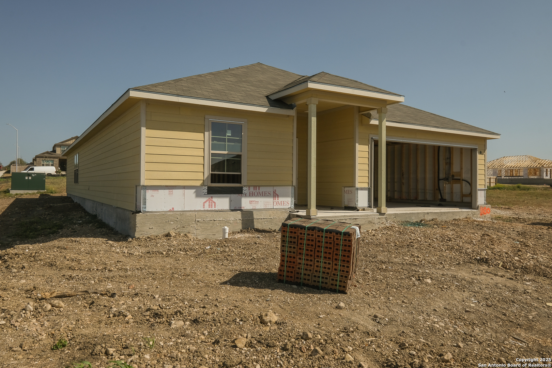**ESTIMATED COMPLETION DATE MAY/JUNE**Welcome to the Balboa floorplan, a charming single-story home in our new Smart Series that features 5 bedrooms, 3 bathrooms, and a 2-car garage, and boasts 2,240 square feet of flexible living space perfect for your family's lifestyle! Enter into the foyer and notice a spacious secondary bedroom and a full bath situated at the front of the home. The entry flows into a functional flex room. This distinct plan provides you the opportunity to convert the combined space of the bedroom and flex room into a second owner's suite. Two secondary bedrooms are located down a separate hallway on either side of a spacious play room. Looking for an additional bedroom? You may select to convert the play room into an optional fifth bedroom. From the loft, you enter the open-concept living space. The kitchen, dining area, and family room create a large and unified space that you will love to entertain in. Enjoy an impressive kitchen finished with granite countertops of your choice, upper and lower cabinets, and a large island. The entertaining doesn't have to stop inside-head out to your optional covered patio, conveniently accessible from the family room. The owner's bedroom awaits through a private entry off the family room and includes a large walk-in closet. Add an optional bay window for maximum space and natural light! Your owner's bath is complete with extra closet space and a great walk-in shower. Upgrade this beautiful suite to include double vanities and a separate walk-in shower and soaking tub.
Courtesy of Escape Realty
This real estate information comes in part from the Internet Data Exchange/Broker Reciprocity Program. Information is deemed reliable but is not guaranteed.
© 2017 San Antonio Board of Realtors. All rights reserved.
 Facebook login requires pop-ups to be enabled
Facebook login requires pop-ups to be enabled







