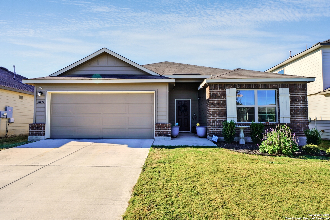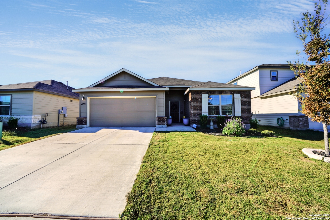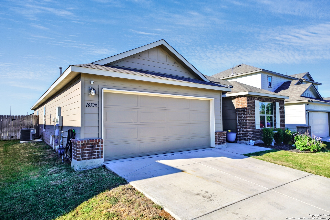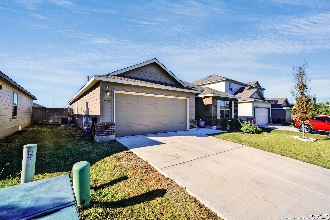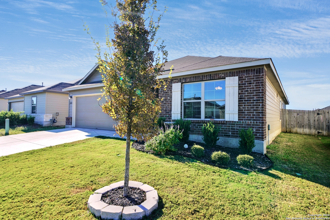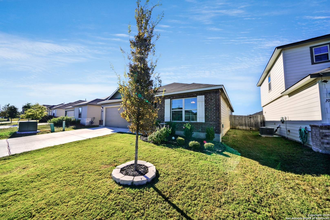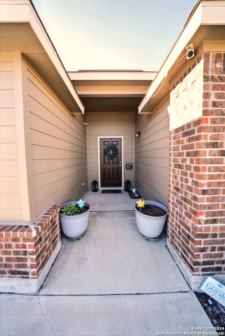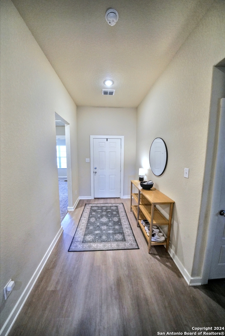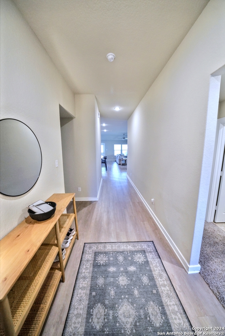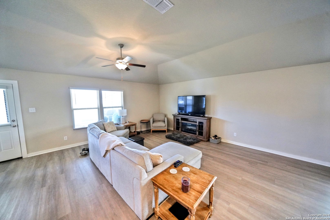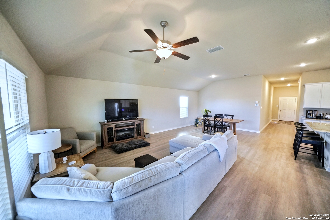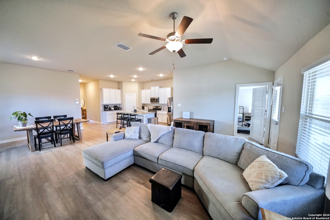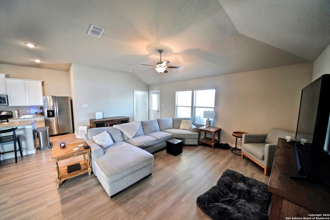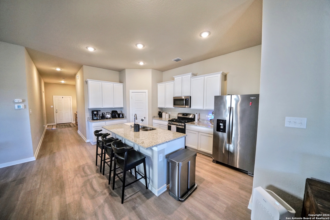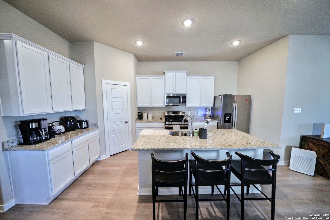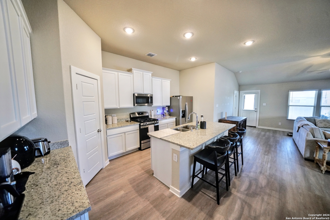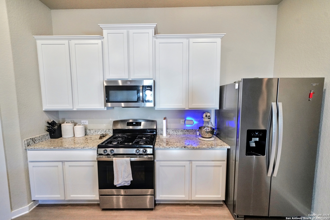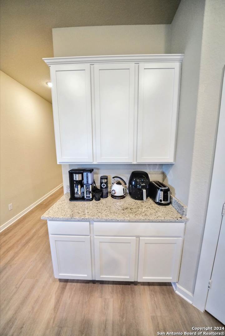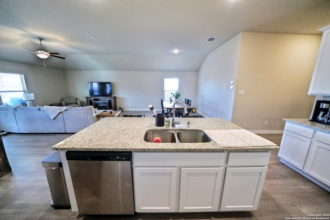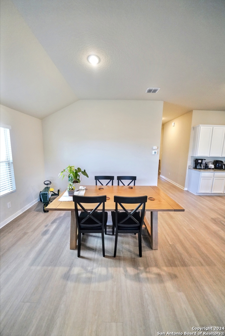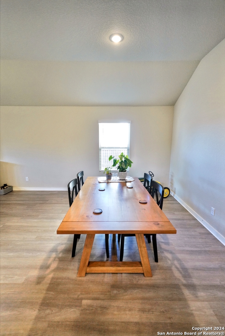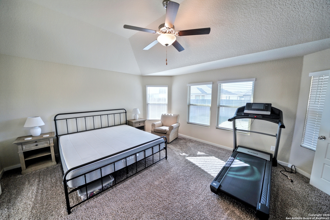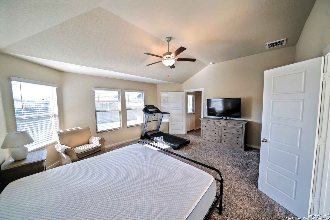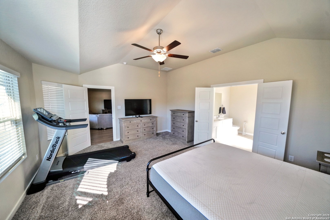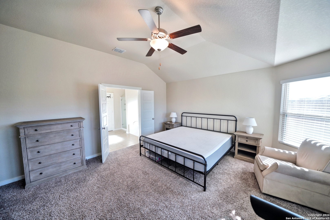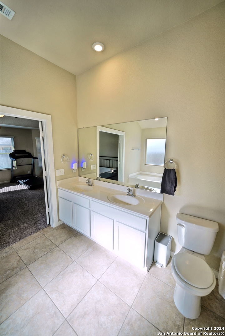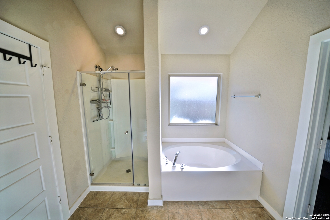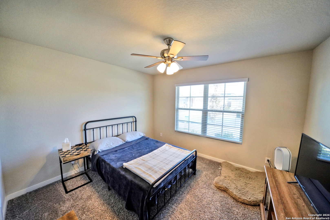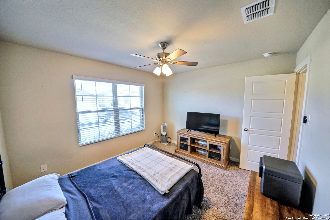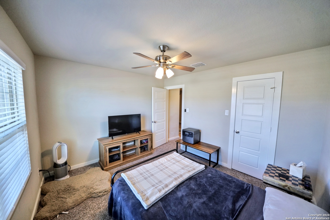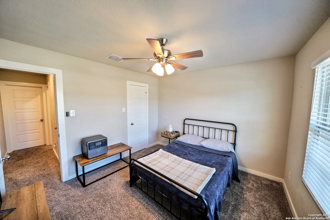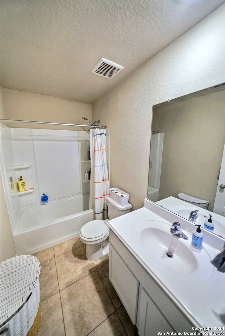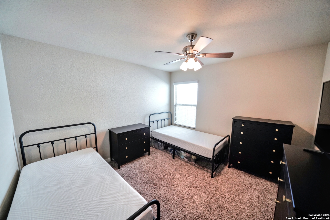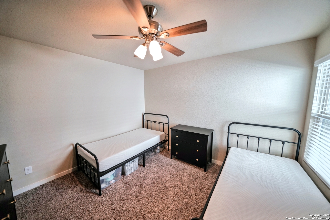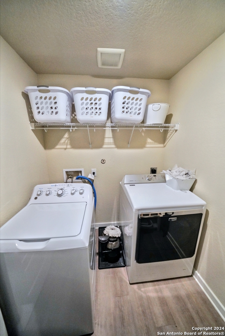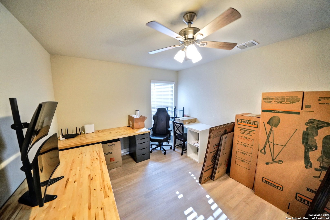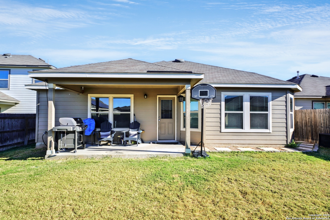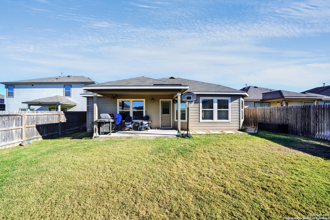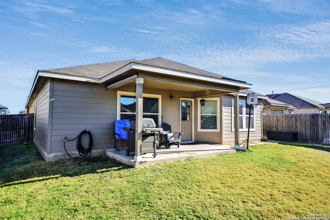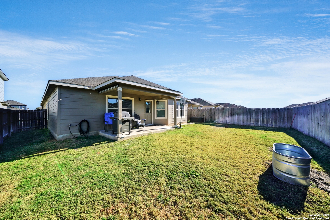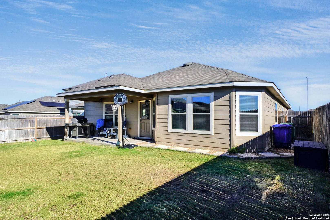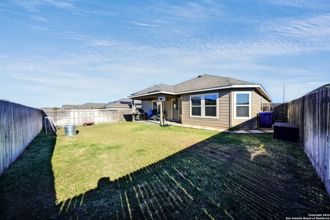Welcome to this stunning home in the desirable Paloma subdivision in Converse, TX! This spacious residence offers an inviting open floor plan with 3 bedrooms, 2 full bathrooms, and a versatile bonus room, all enhanced by tasteful upgrades throughout. The wide entryway, featuring durable vinyl plank flooring, leads into a beautifully designed kitchen, breakfast area, and family room. The chef-inspired kitchen boasts gas cooking, custom composite countertops, 42" upgraded shaker-style wood cabinets, and matching stainless steel appliances-a perfect space for culinary creations. The generously sized master suite includes a full en-suite bathroom with a walk-in shower, a luxurious garden tub, dual vanities, and a spacious walk-in closet. Each of the secondary bedrooms and the bonus room come equipped with ceiling fans for added comfort. Outside, enjoy a charming covered patio and a private, fenced backyard. The home also features a sprinkler system, ensuring a lush lawn with minimal upkeep. The neighborhood amenities include a splash pad, basketball court, and playground. The home is also conveniently located just a short drive from Randolph AFB and with quick access to Loop 1604 and I-10, this home is a must-see!
Courtesy of Simmonds Real Estate Inc.
This real estate information comes in part from the Internet Data Exchange/Broker Reciprocity Program. Information is deemed reliable but is not guaranteed.
© 2017 San Antonio Board of Realtors. All rights reserved.
 Facebook login requires pop-ups to be enabled
Facebook login requires pop-ups to be enabled







