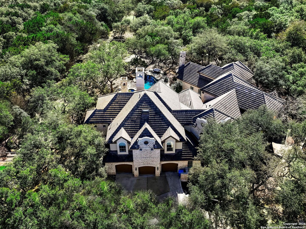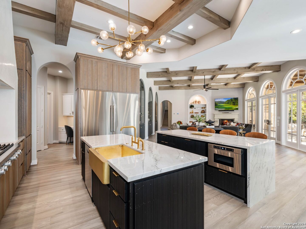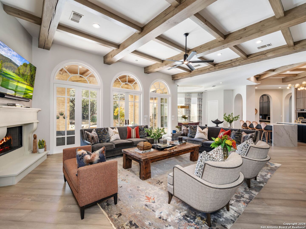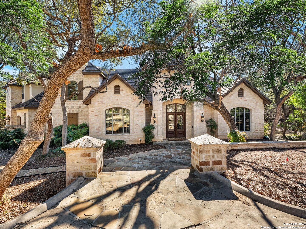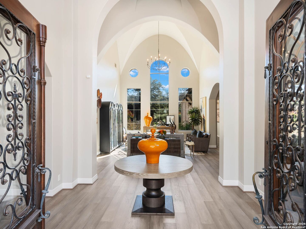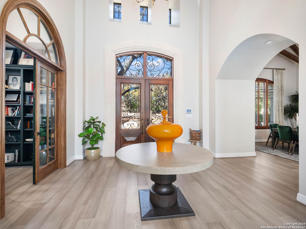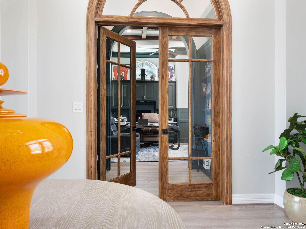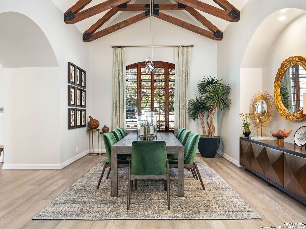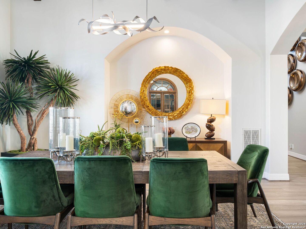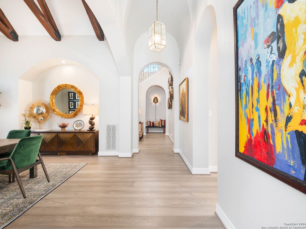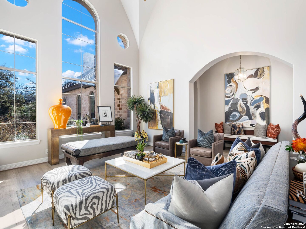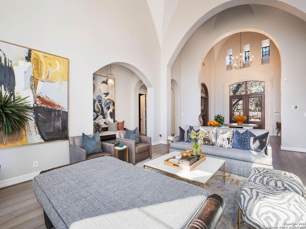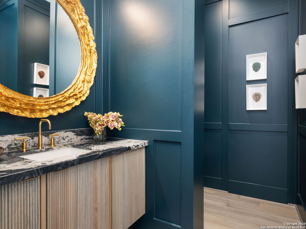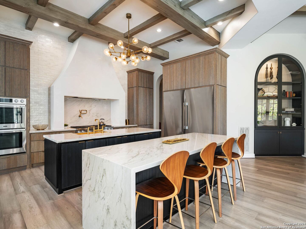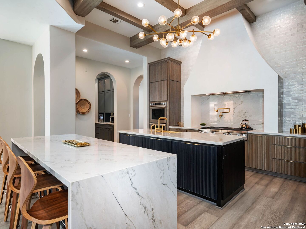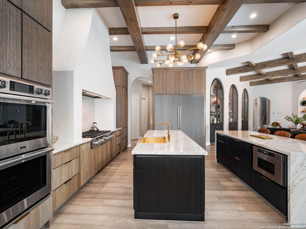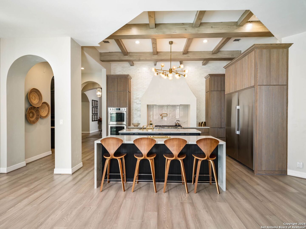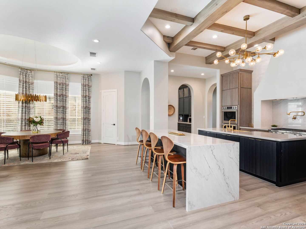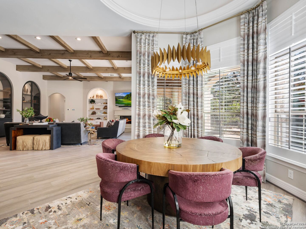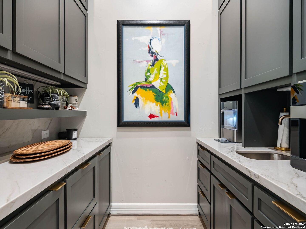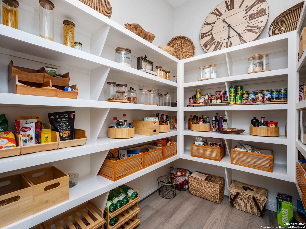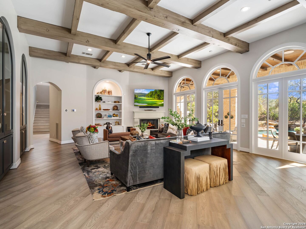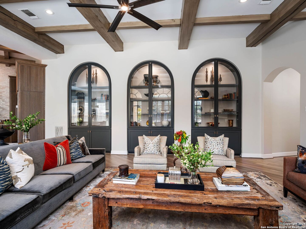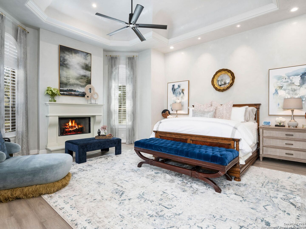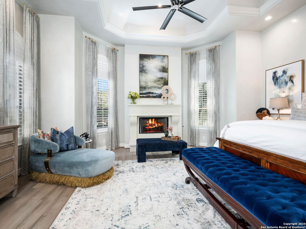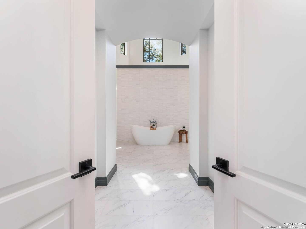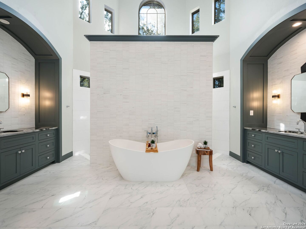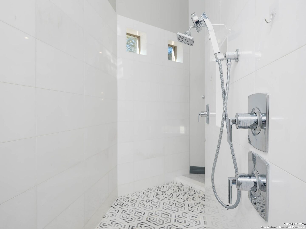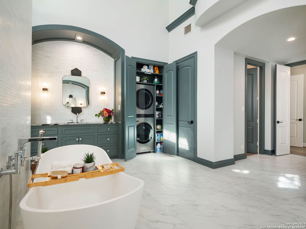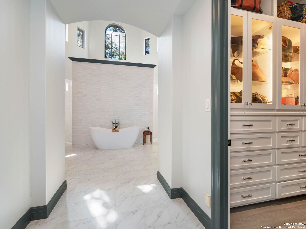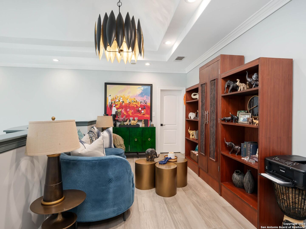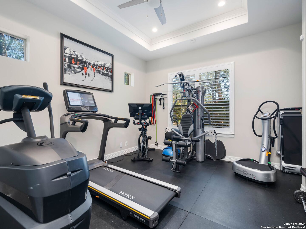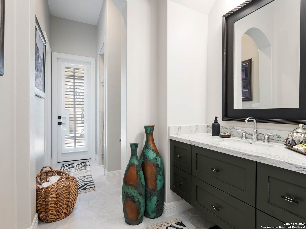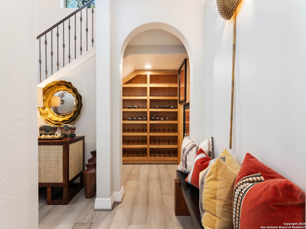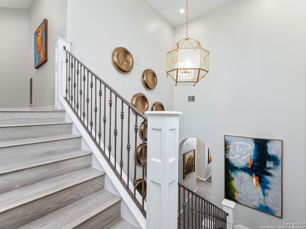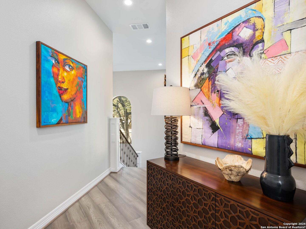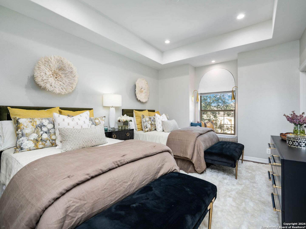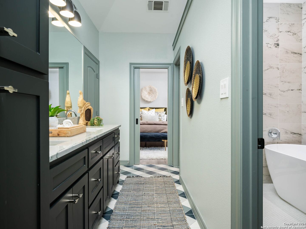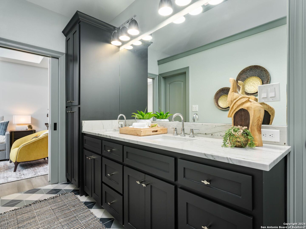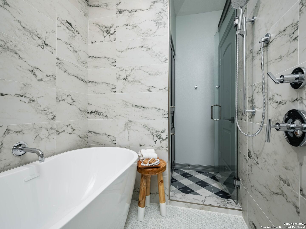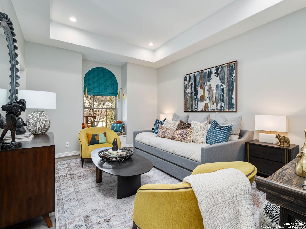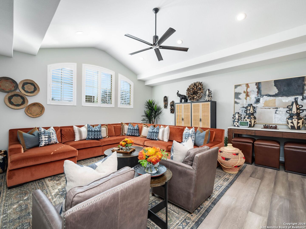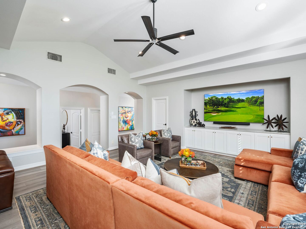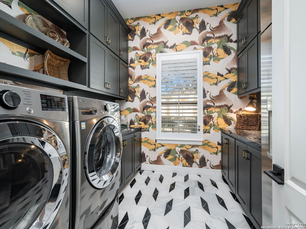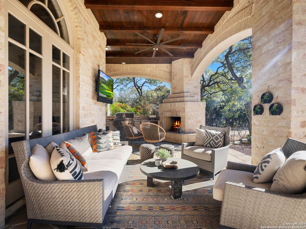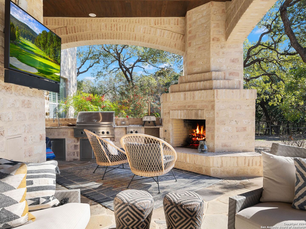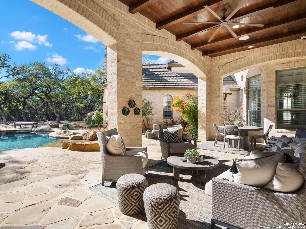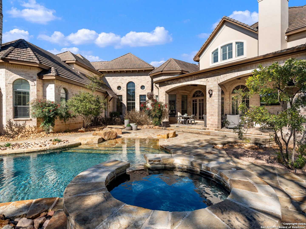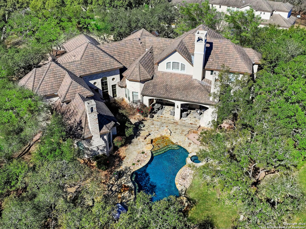Introducing a masterfully renovated home by Robert Weiss. The 5-bedroom estate offers bespoke craftsmanship & exceptional attention to detail throughout. Impeccable millwork & finishes throughout. This impressive home is situated on a prime 1.07-acre lot. Elegant entry hall opens to refined living spaces featuring formal dining & living room with stunning arched windows. The inviting living & dining spaces are filled with natural light and a wall of windows enveloping the entire space. Don't miss the handsome downstairs library. The sought after open floor plan showcases a magnificent family room with fireplace. Gourmet double island kitchen with copper apron sink, custom cabinetry, DECOR appliances, opens to light-filled family room and breakfast room. Kitchen highlights include Decor refrigerator, 48" dual fuel range, large island with quartz countertops, and double sinks. Wet bar with sink, refrigerator drawers, built in coffee area. The primary bedroom on the main floor includes a spacious sitting area, access to the backyard, lux spa bathroom, and oversized his/her walk-in closets. 3 additional beds upstairs plus a game/flex room. Guest suite down presently used as a in home gym. Outdoors living space offers a wooded setting plus a grand patio space with fireplace and dining area. An expansive private backyard, and a sparkling pool are all you need for an evening under the stars. Additional features: 3-car garage, two laundry rooms (1st floor & primary suite), professional executive alarm/security system to include water detection and exterior lighting front and back.
Courtesy of Kuper Sotheby's Int'l Realty
This real estate information comes in part from the Internet Data Exchange/Broker Reciprocity Program. Information is deemed reliable but is not guaranteed.
© 2017 San Antonio Board of Realtors. All rights reserved.
 Facebook login requires pop-ups to be enabled
Facebook login requires pop-ups to be enabled







