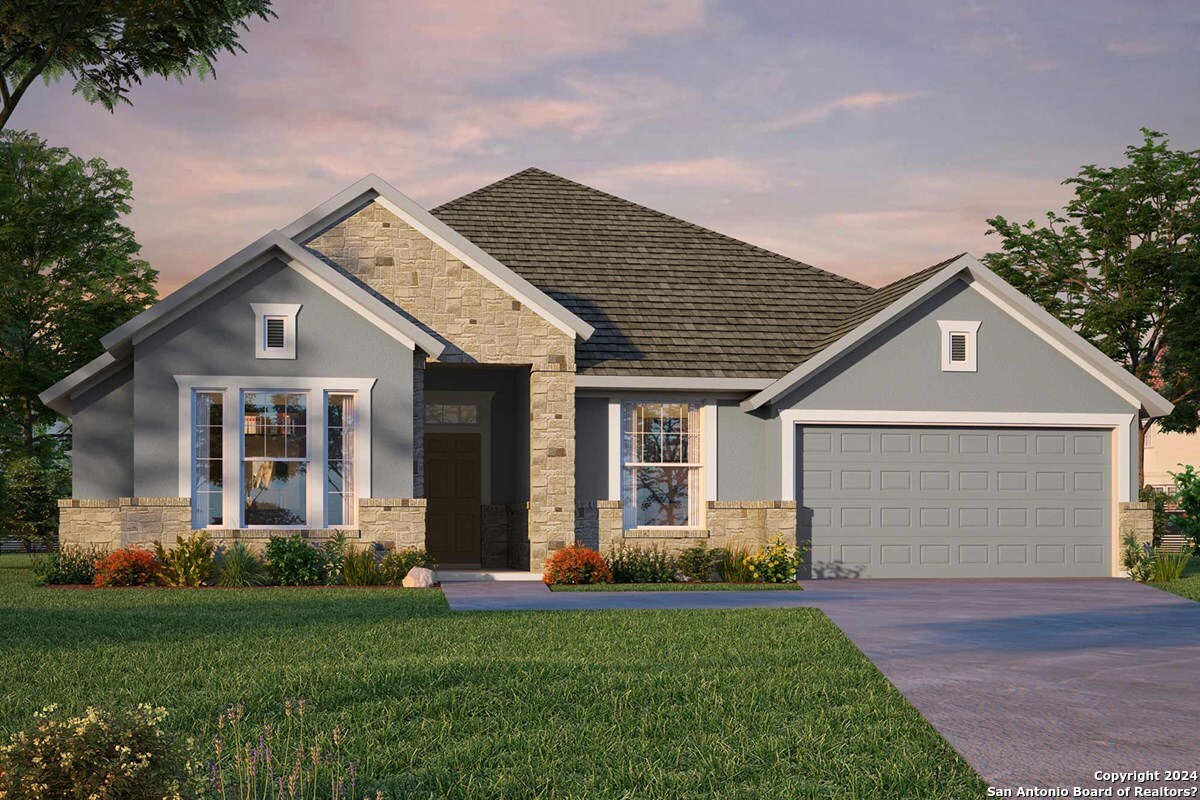The popular Rymer floor plan is a stunning and spacious design that emphasizes modern living. The highlight of this plan is its large open kitchen, equipped with double ovens for culinary enthusiasts. The open concept layout enhances the sense of space and promotes a seamless flow between different areas of the home. The master bedroom is a dream with a generously sized closet, providing ample storage and a luxurious feel. Additionally, the floor plan includes a 4th bedroom with its own stand-up shower and a full bathroom, offering both convenience and privacy. Overall, this Rymer floor plan combines elegance and functionality to create a truly appealing living space. Enjoy your evenings with a texas size rear patio.
Courtesy of David Weekley Homes, Inc.
This real estate information comes in part from the Internet Data Exchange/Broker Reciprocity Program. Information is deemed reliable but is not guaranteed.
© 2017 San Antonio Board of Realtors. All rights reserved.
 Facebook login requires pop-ups to be enabled
Facebook login requires pop-ups to be enabled














