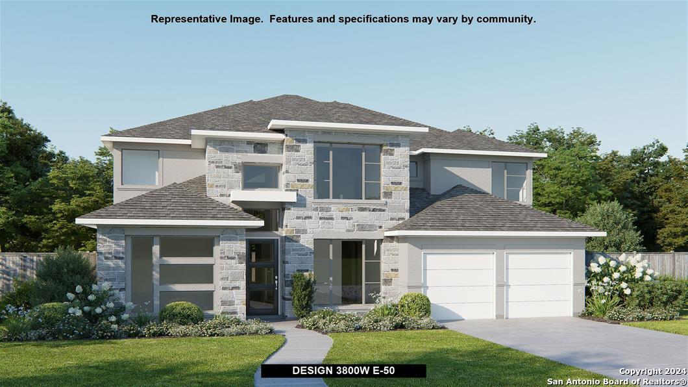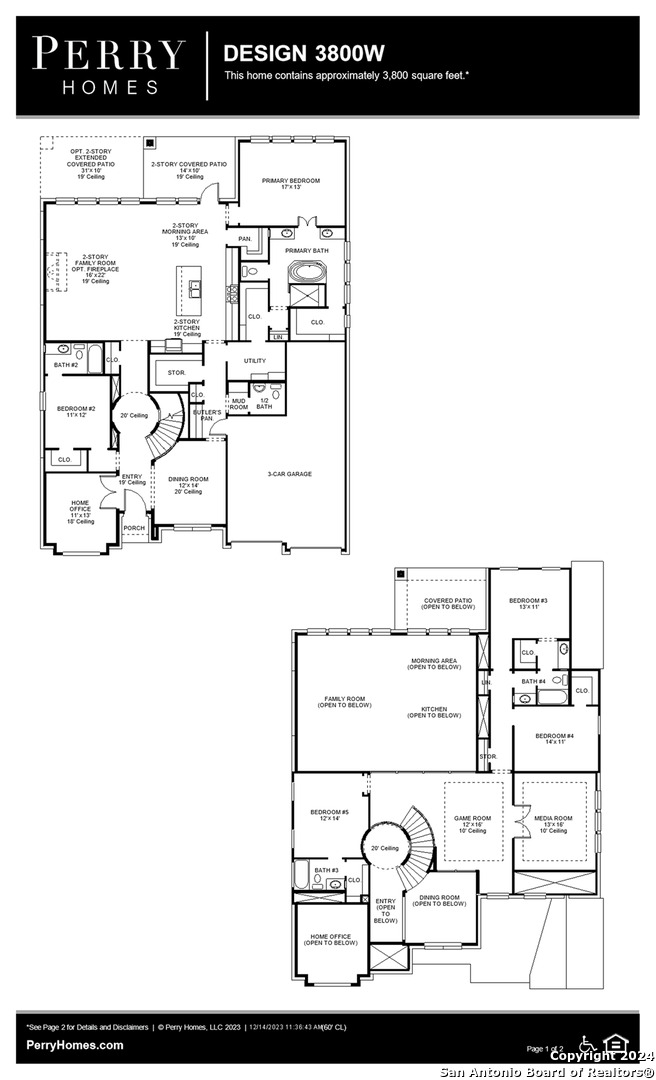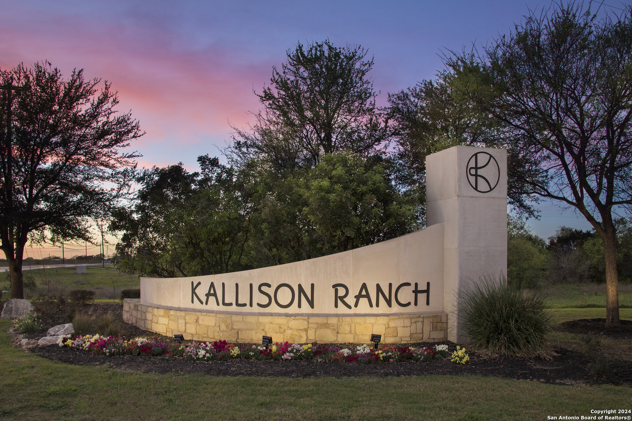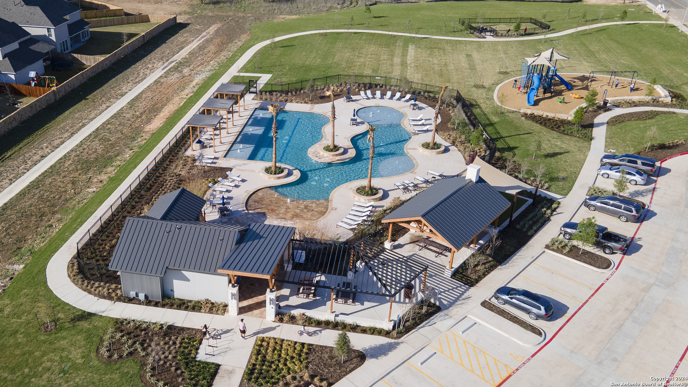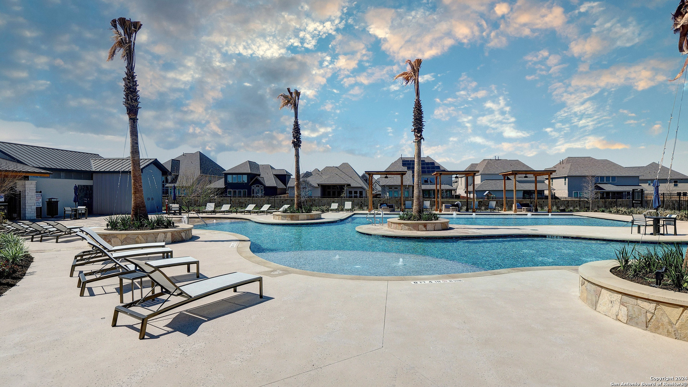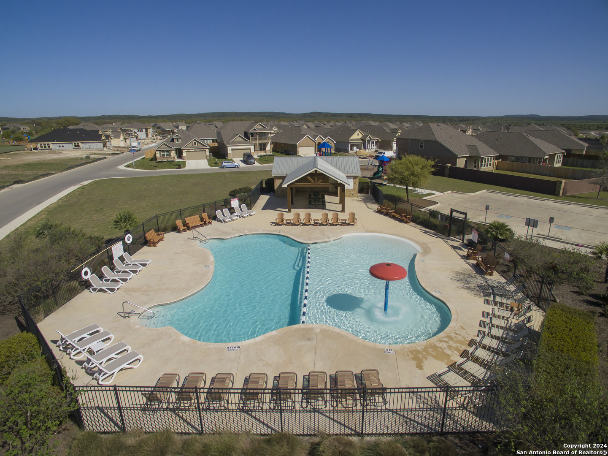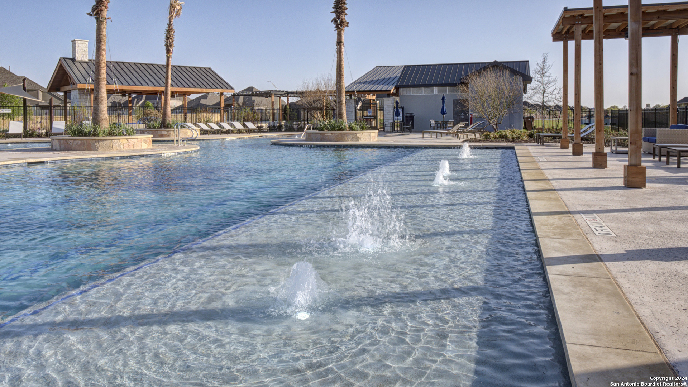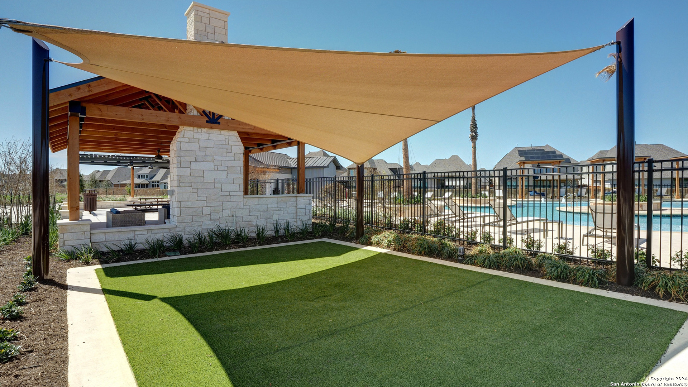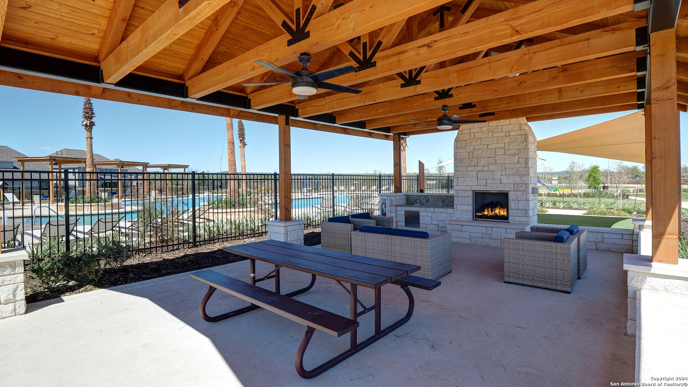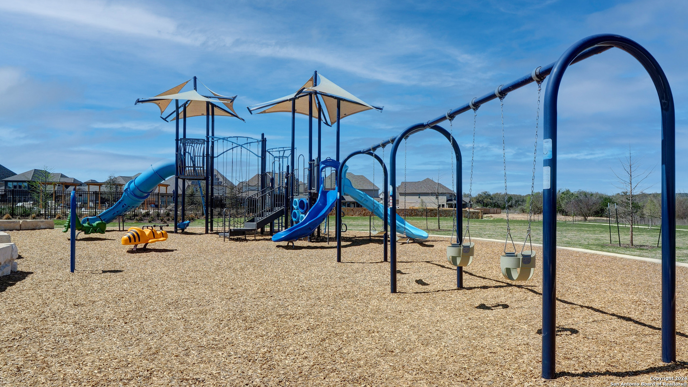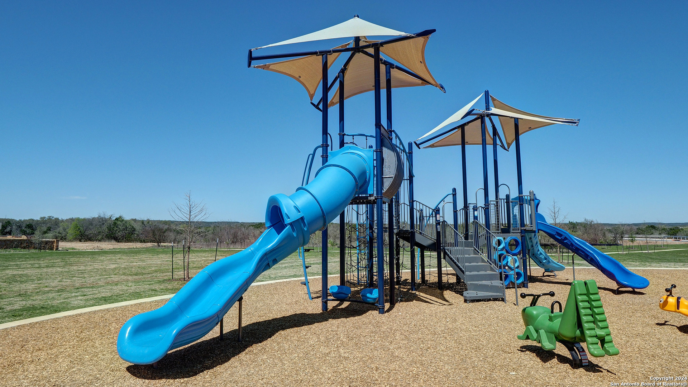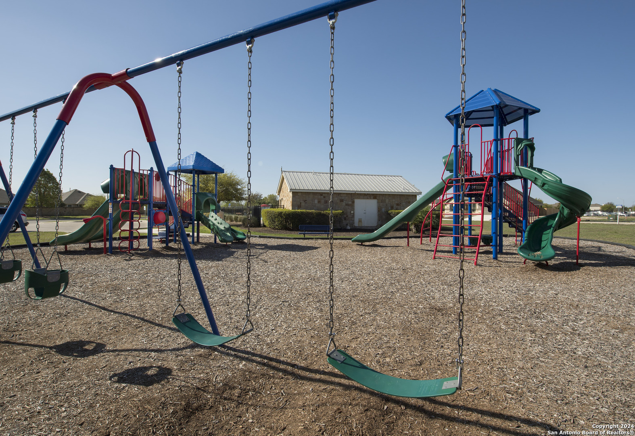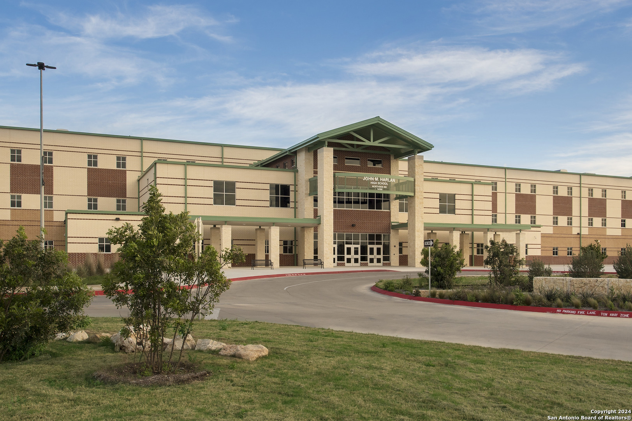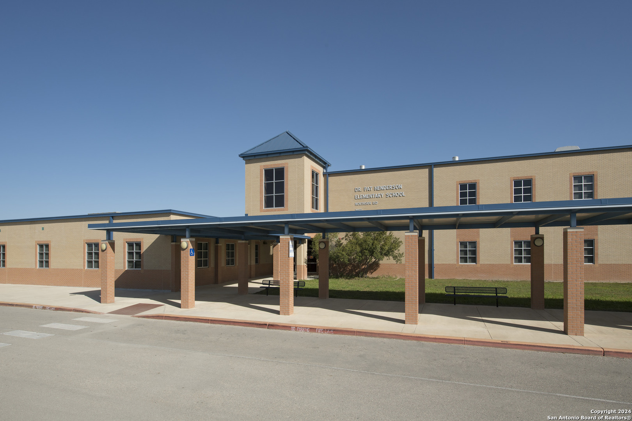Front porch opens into a grand entryway embraced by a private home office with French doors, a formal dining room, and a spiral staircase. A guest suite is off the main entrance and features a full bathroom and walk-in closet. The two-story family room boasts a 19-foot ceiling, wood mantel fireplace and a sliding glass door. The kitchen hosts a morning area, an island with built-in seating, 5-burner gas cooktop, walk-in pantry, butler's pantry and additional storage space. The primary bedroom features a wall of windows. The primary bedroom hosts dual vanities, garden tub, separate glass enclosed shower, two-walk-in closets, a linen closet, and secondary access to the utility room. Upstairs on the second level you are greeted by a game room with French doors leading into a separate media room. Secondary bedrooms featuring walk-in closets and a Hollywood bathroom. An additional private guest suite completes the second floor. Two-story extended covered backyard patio with 6-zone sprinkler system. A mud room with a half-bathroom is located off the three-car garage.
Courtesy of Perry Homes Realty, Llc
This real estate information comes in part from the Internet Data Exchange/Broker Reciprocity Program. Information is deemed reliable but is not guaranteed.
© 2017 San Antonio Board of Realtors. All rights reserved.
 Facebook login requires pop-ups to be enabled
Facebook login requires pop-ups to be enabled







