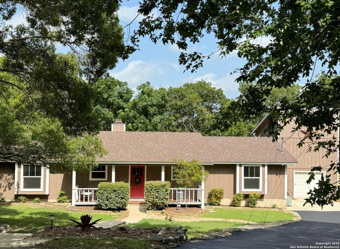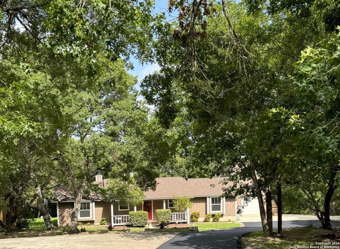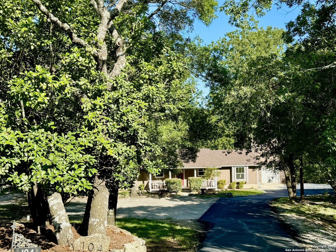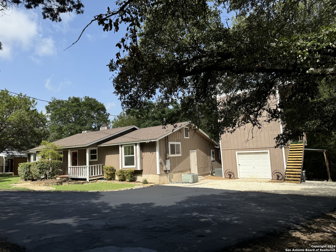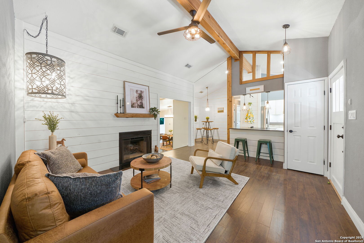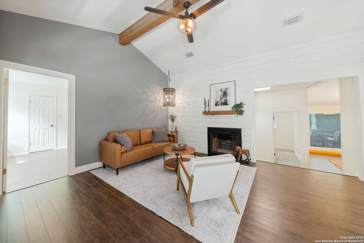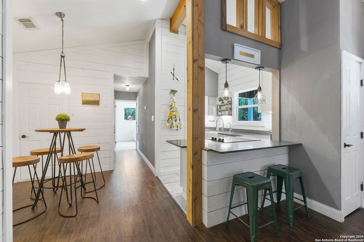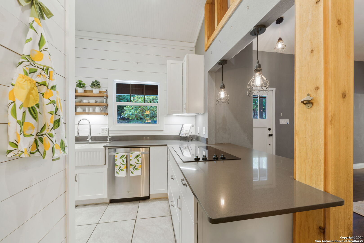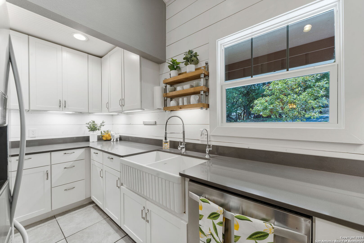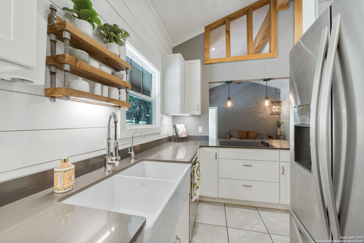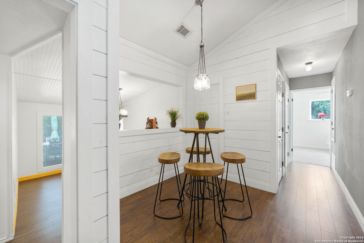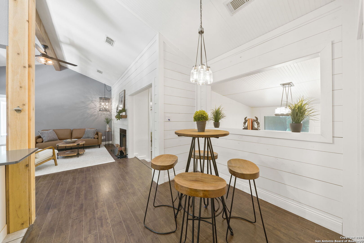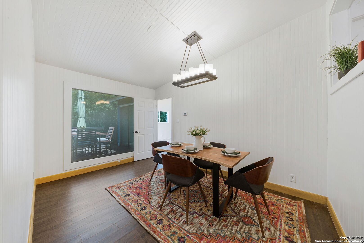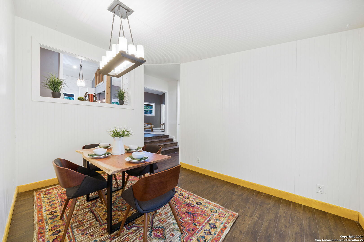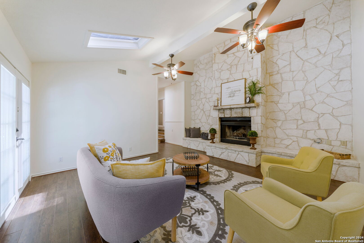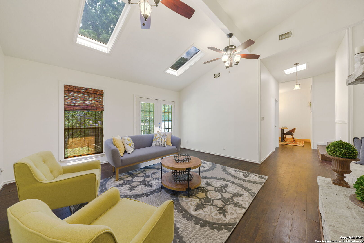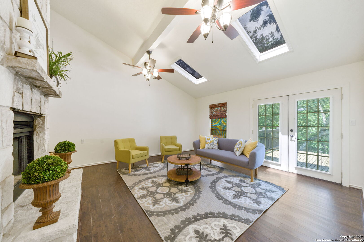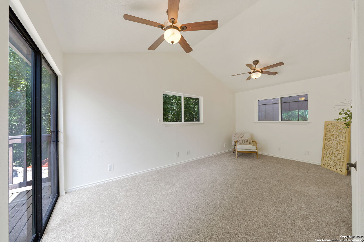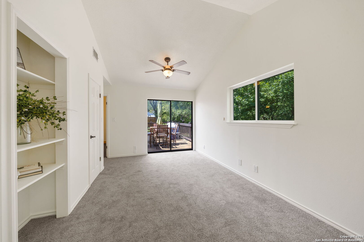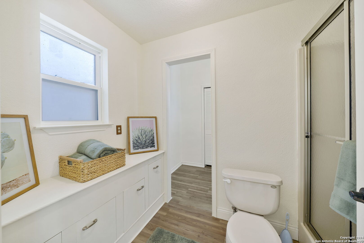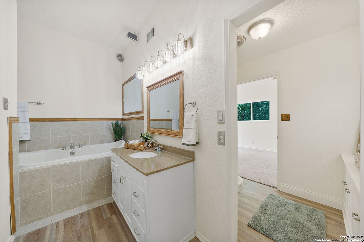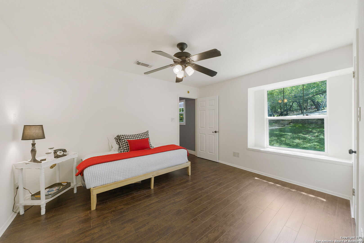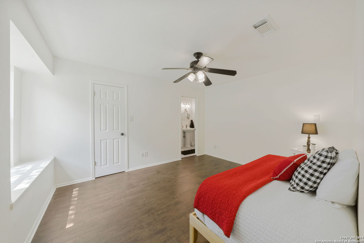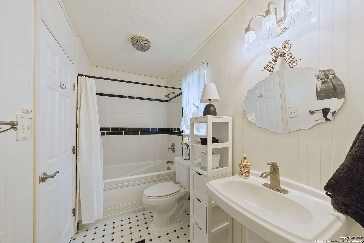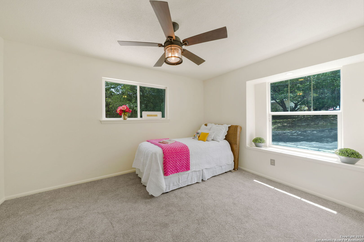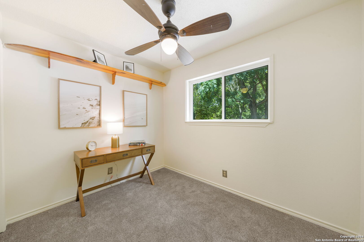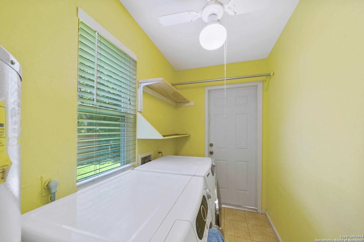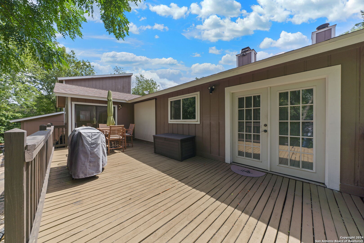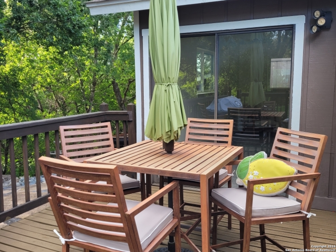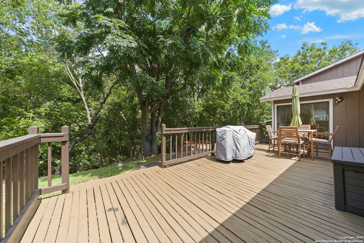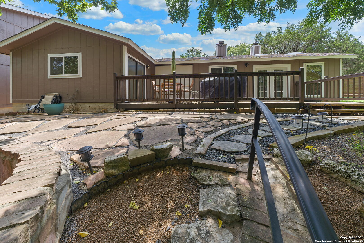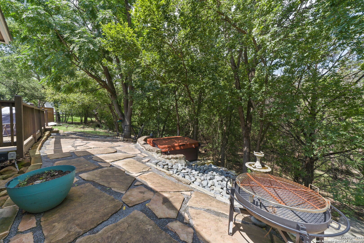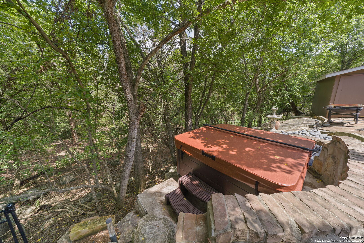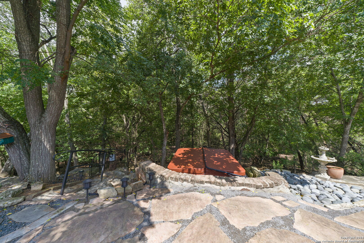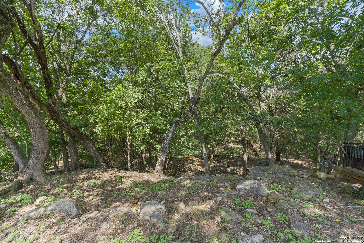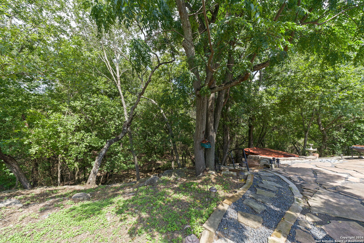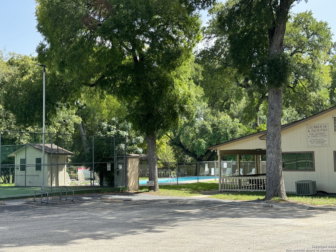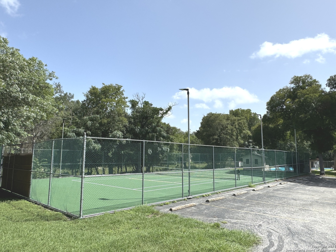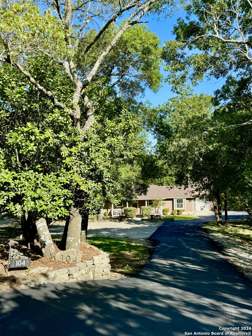Welcome to this 2106 sq. ft. charming modern farmhouse that offers 4-bedrooms, 2-bathrooms, 2 living and two dining areas in a single-story home nestled on a .70 acre cul-de-sac. This lot backs up to a greenbelt in the desirable Ranger Creek neighborhood of Boerne. This home features a striking old red front door that adds a touch of rustic charm. Enjoy cold winter nights cozying up in front of the 2 fireplaces conveniently located in family/living room. The home boasts updated lighting, fresh paint throughout, creating a bright and inviting atmosphere. Newer double pane windows ensure energy efficiency and comfort, while new flooring enhances the overall aesthetic. The adorable kitchen, equipped with newer appliances and stainless steel refrigerator makes this kitchen functional and stylish. Both bathrooms include jacuzzi tubs with the primary bath having a large tv just above the tub and a stereo so you can listen to your favorite genre of music while winding down. This home is wired for a security system. 50 AMP outlet or Level II EV Charger. Step outside and enjoy the outdoors with a private back deck complete with a hot tub, offering the perfect spot for relaxation and privacy with occasional deer passing through. The one car garage has an above 16 x 16 enclosed area that could be easily converted into an office, extra living space or gym. Residents of Ranger Creek are located in the highly rated Boerne schools district along with a neighborhood clubhouse, swimming pool and tennis/pickleball court and of course close to nearby downtown Boerne where you can enjoy the ambiance, dining and shopping experience. Let's make this your new home today. Buyer to verify all measurements.
Courtesy of Jpar San Antonio
This real estate information comes in part from the Internet Data Exchange/Broker Reciprocity Program. Information is deemed reliable but is not guaranteed.
© 2017 San Antonio Board of Realtors. All rights reserved.
 Facebook login requires pop-ups to be enabled
Facebook login requires pop-ups to be enabled







