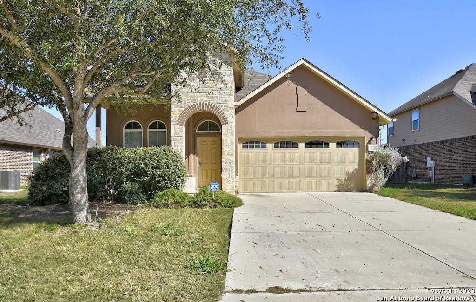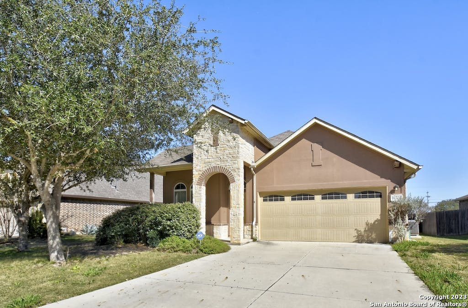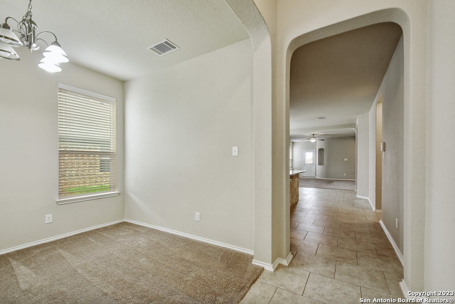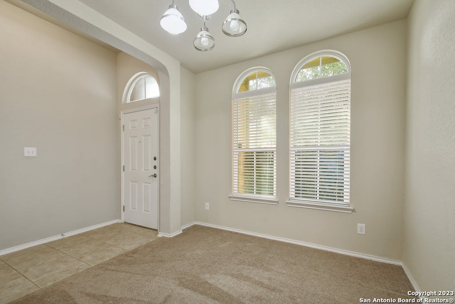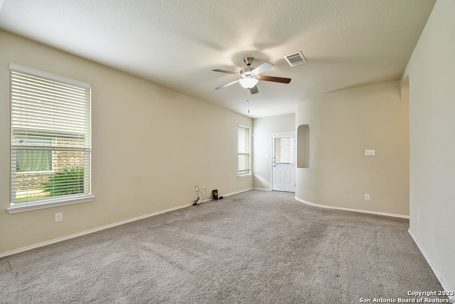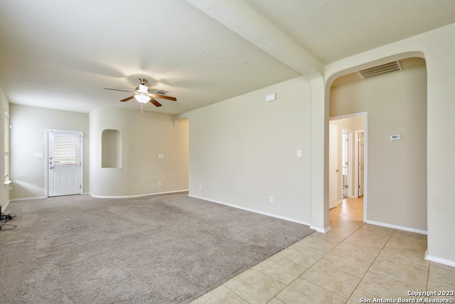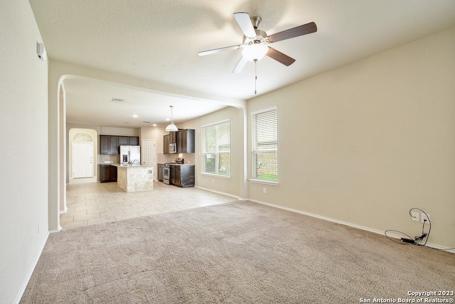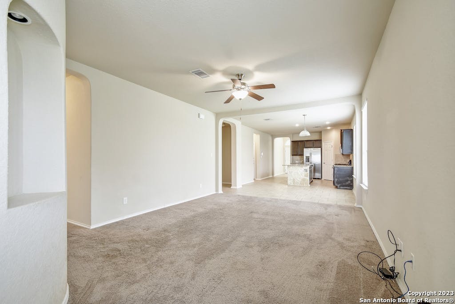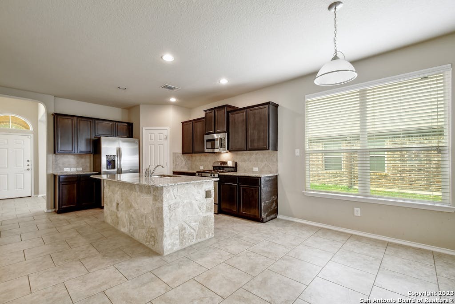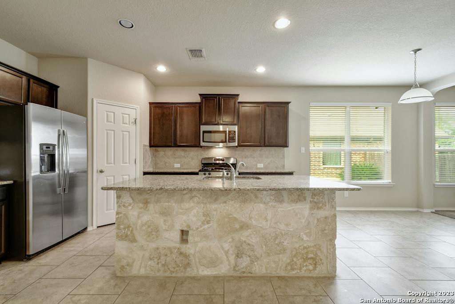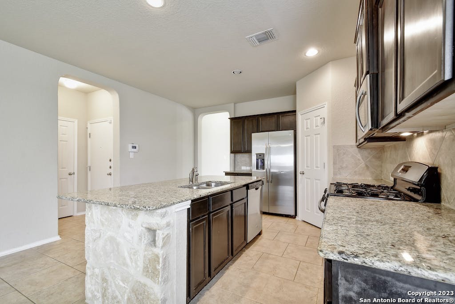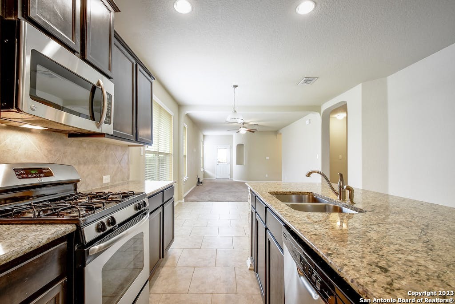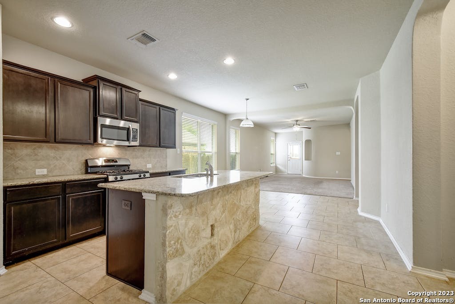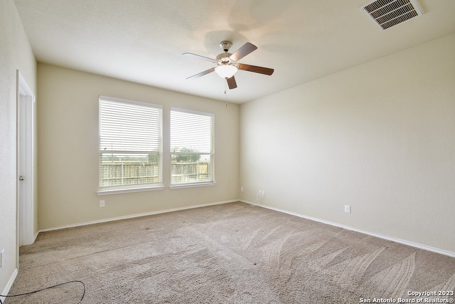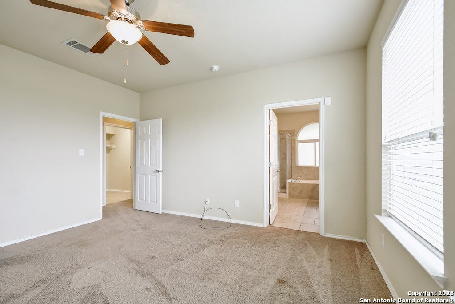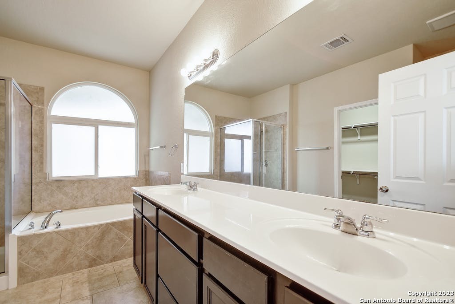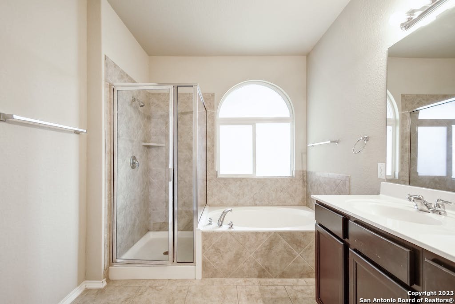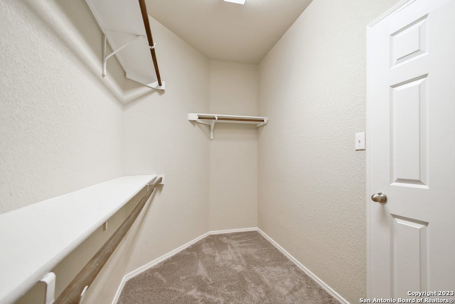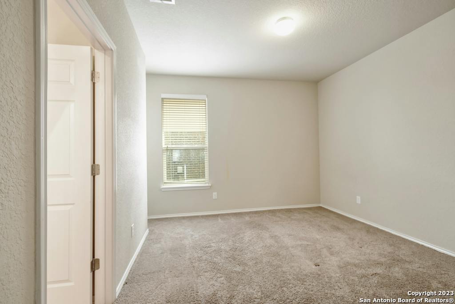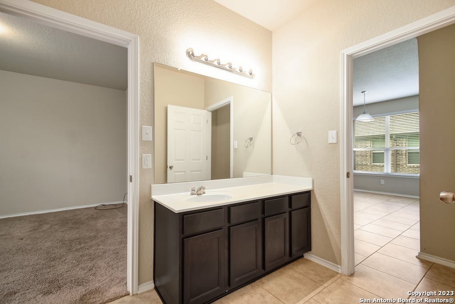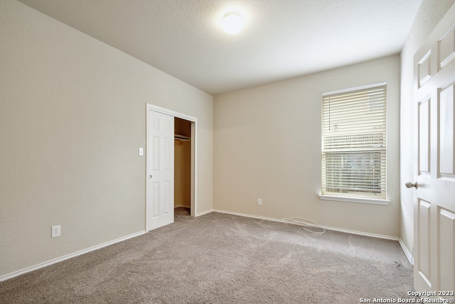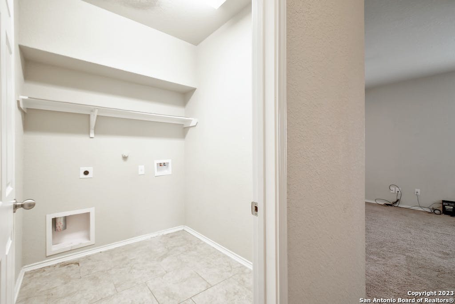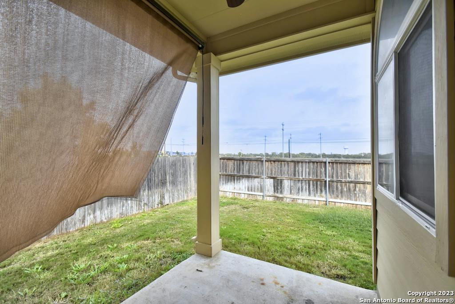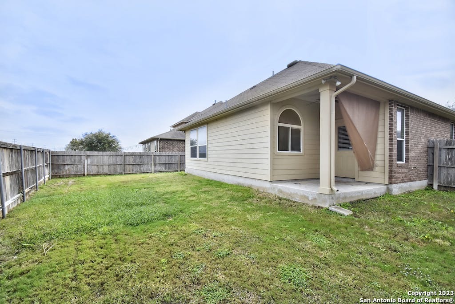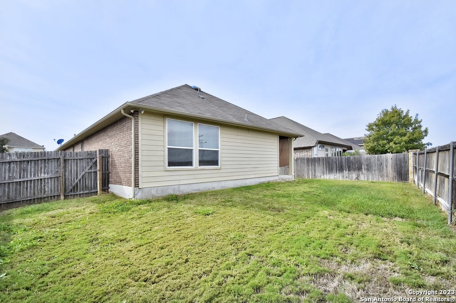Step inside this well-maintained DR Horton home. This single story 3/2 floor plan, has an added flex room that can be used as a formal dining area, sit in room or office. The kitchen features granite countertops, stainless steel appliances and a stone/granite combination breakfast bar. This floor plan was built with an open concept in mind. The kitchen directly opens to the family room and dining area. The Master bedroom features separate shower and garden tub and dual vanities. The other 2 bedrooms are Jack and Jill style. This property will be available to move in after November 15, 2024. 3D virtual link available at my.homediarycom/454732
Courtesy of Texas Premier Realty
This real estate information comes in part from the Internet Data Exchange/Broker Reciprocity Program. Information is deemed reliable but is not guaranteed.
© 2017 San Antonio Board of Realtors. All rights reserved.
 Facebook login requires pop-ups to be enabled
Facebook login requires pop-ups to be enabled







