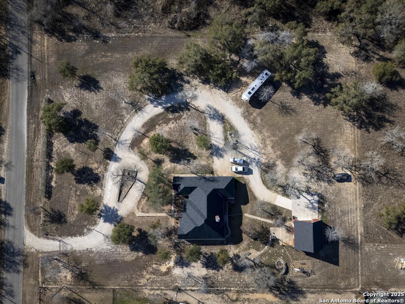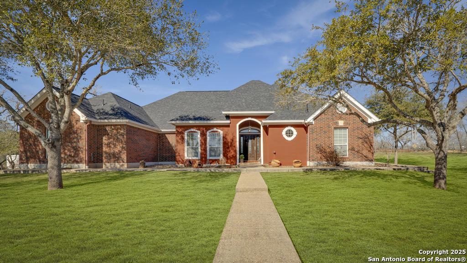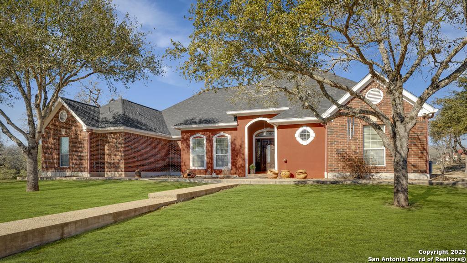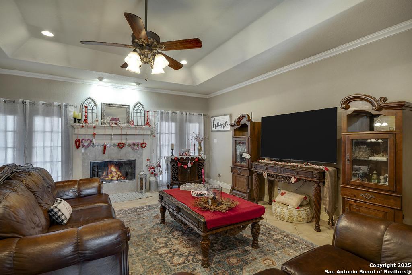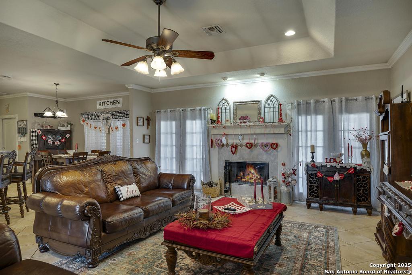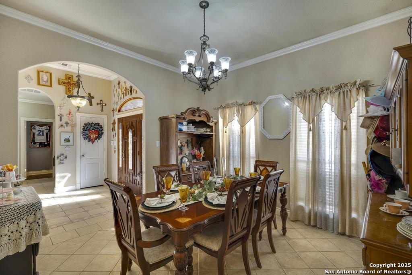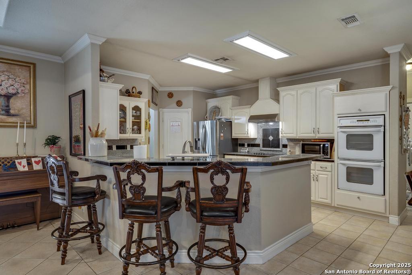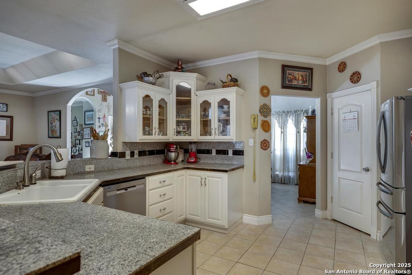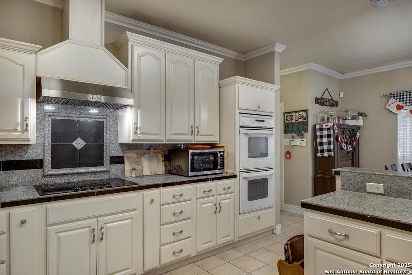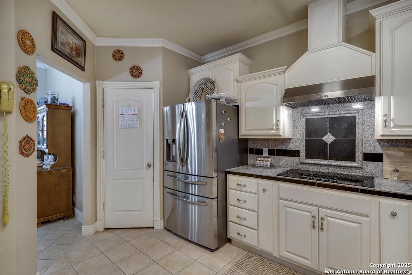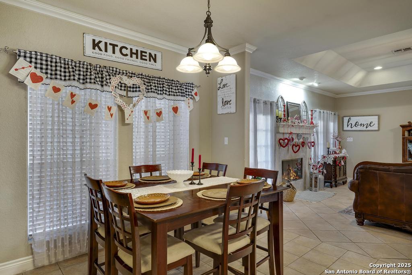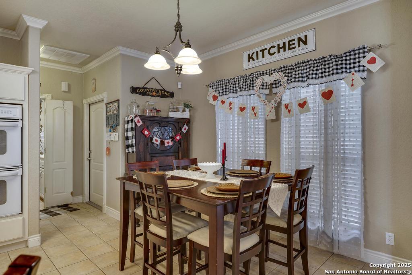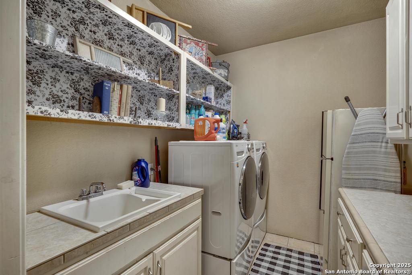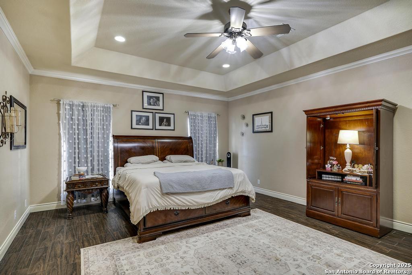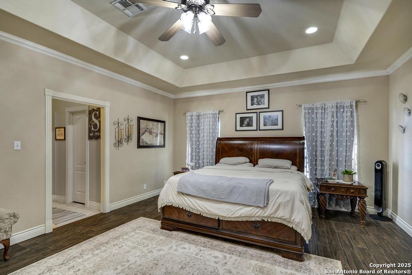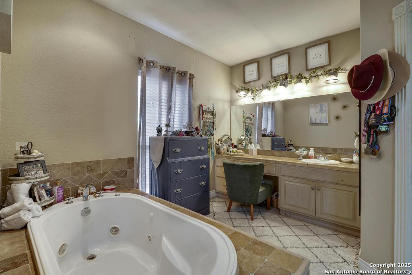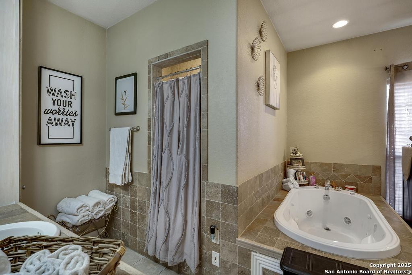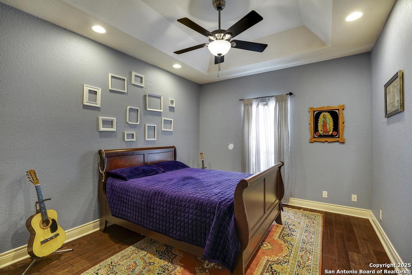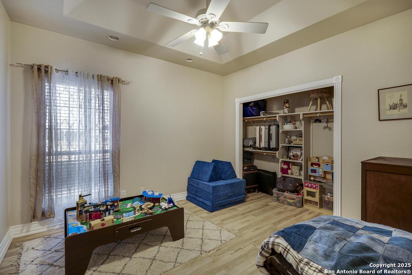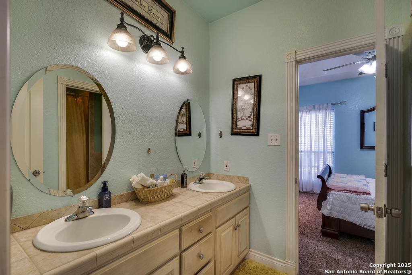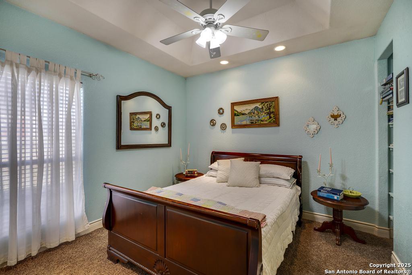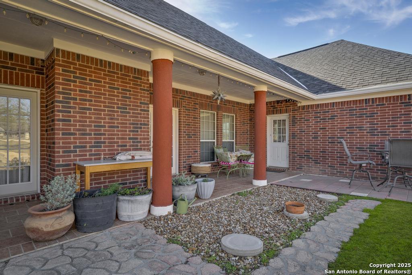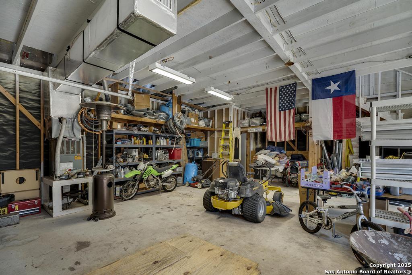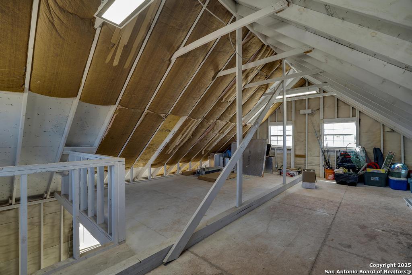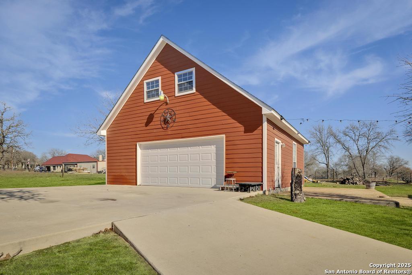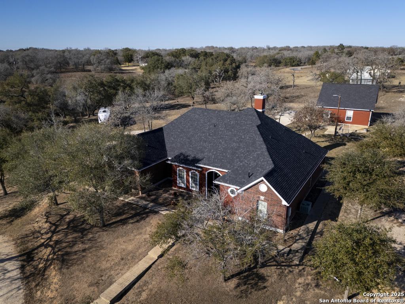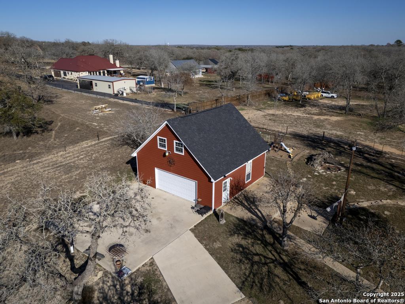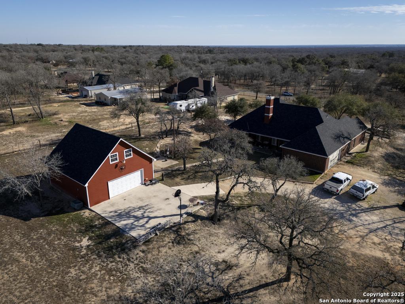Remarkable custom built brick home on over 2.5 acres! Step inside welcoming entry to high ceilings, with large family room at center of home. Wood burning fireplace surrounded by opposing French doors to large back patio. Dining room at front, and big eat in kitchen next to kitchen. Kitchen features double oven, newer 5-burner cooktop, new vent hood and dishwasher Jan 2025. Split primary bedroom with dual vanities, jacuzzi tub, and two walk in closets with built-ins. Attached garage offers extra storage space and new garage door opener, detached garage has 1/2 bath, and massive unfinished loft. All this on a fully fenced lot. So much more, situated in La Vernia ISD!
Courtesy of Keller Williams Legacy
This real estate information comes in part from the Internet Data Exchange/Broker Reciprocity Program. Information is deemed reliable but is not guaranteed.
© 2017 San Antonio Board of Realtors. All rights reserved.
 Facebook login requires pop-ups to be enabled
Facebook login requires pop-ups to be enabled







